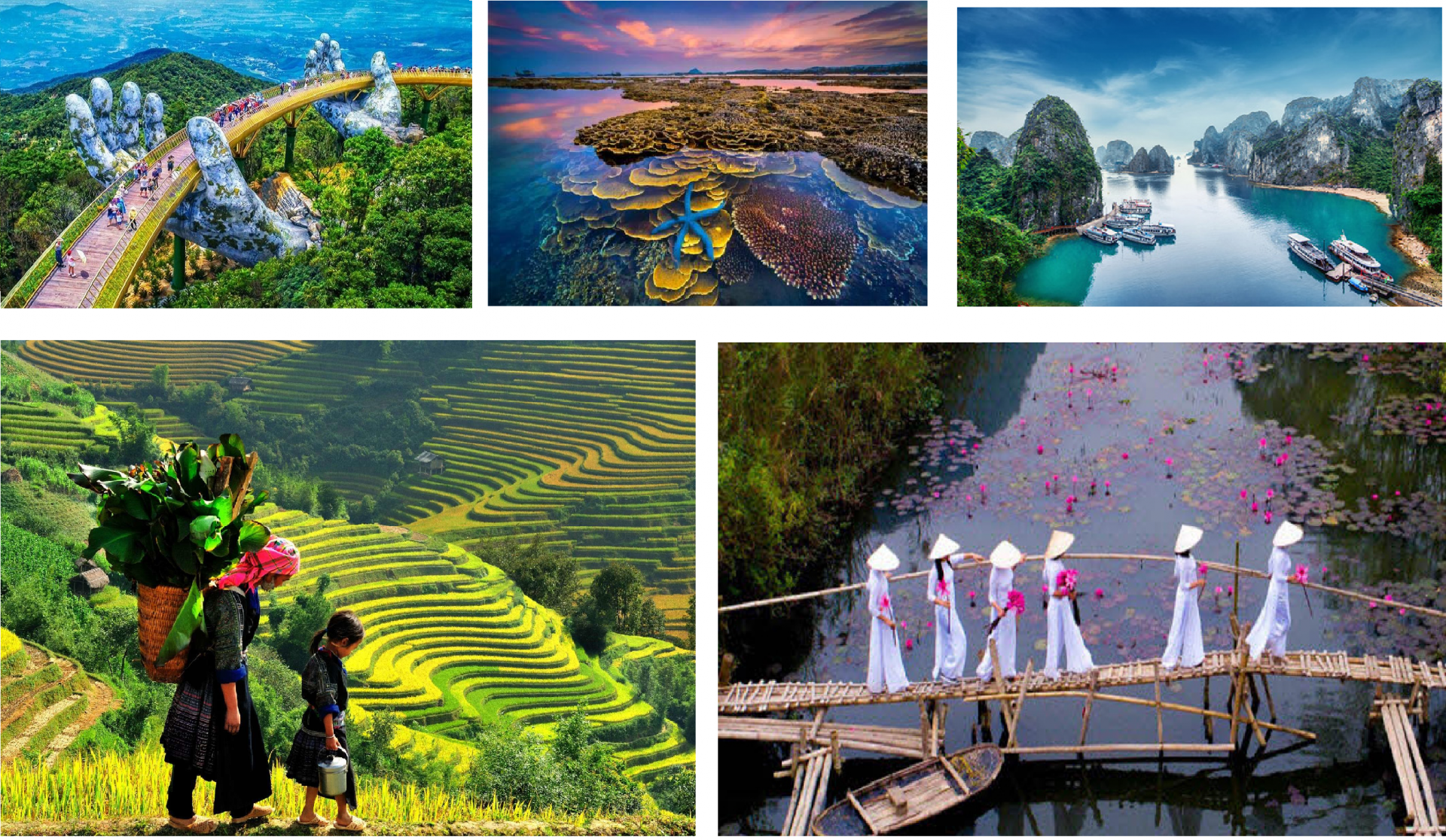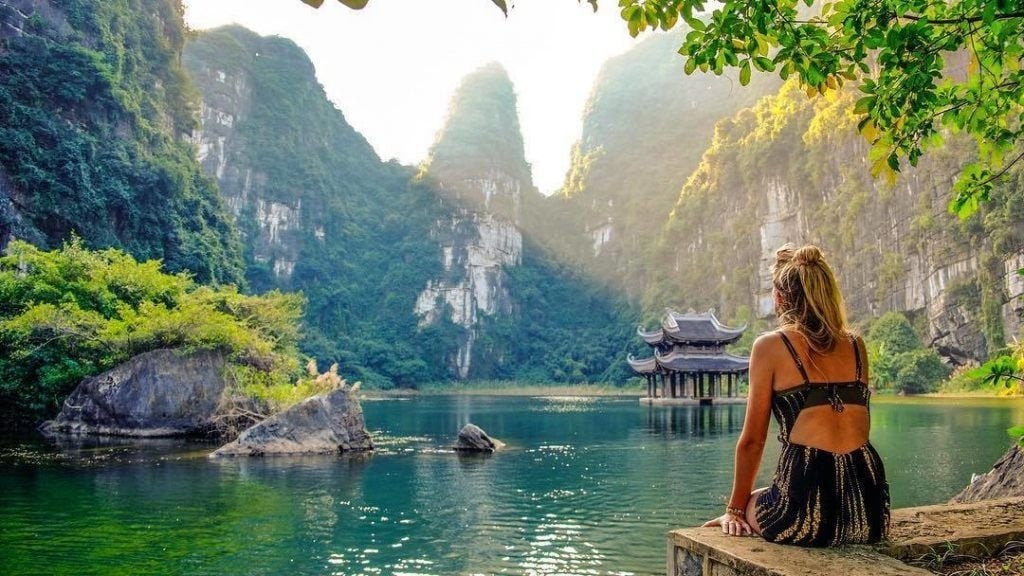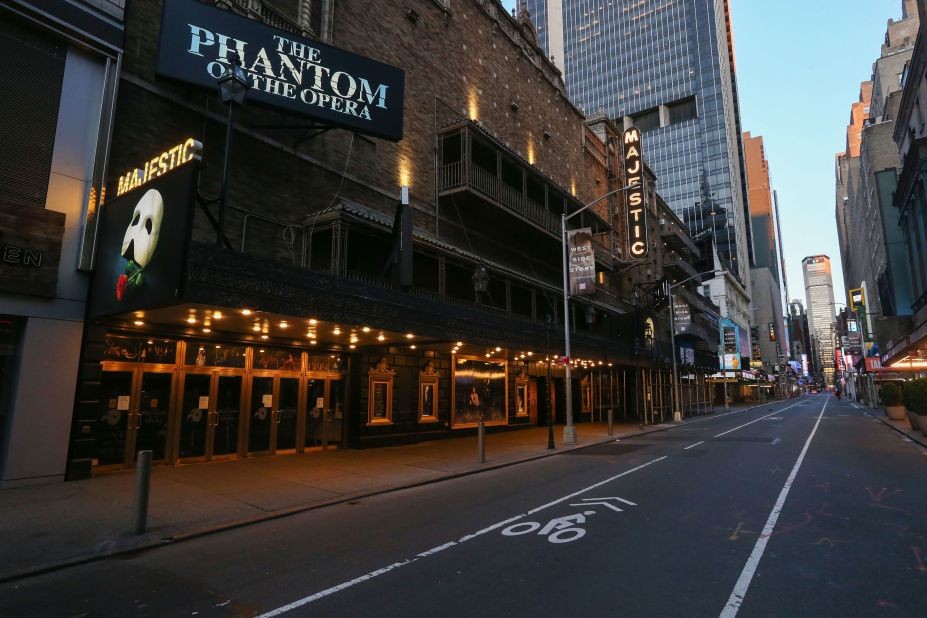Discover The Most Unusual and Stunning Architectures In The World
Architecture is all about unique and outstanding style, and creativity that make an architecture different from others. There are several unique things on this planet, including weird and unusual restaurants of the world, strange and unique temples, and unusual museums around the globe. Many architects have created countless man-made structures and large buildings that not only amaze visitors but also have gone beyond the boundaries of nature. A skillfulled and talented artist is the one who can leave their marks in the world.
1. Independence Temple, USA
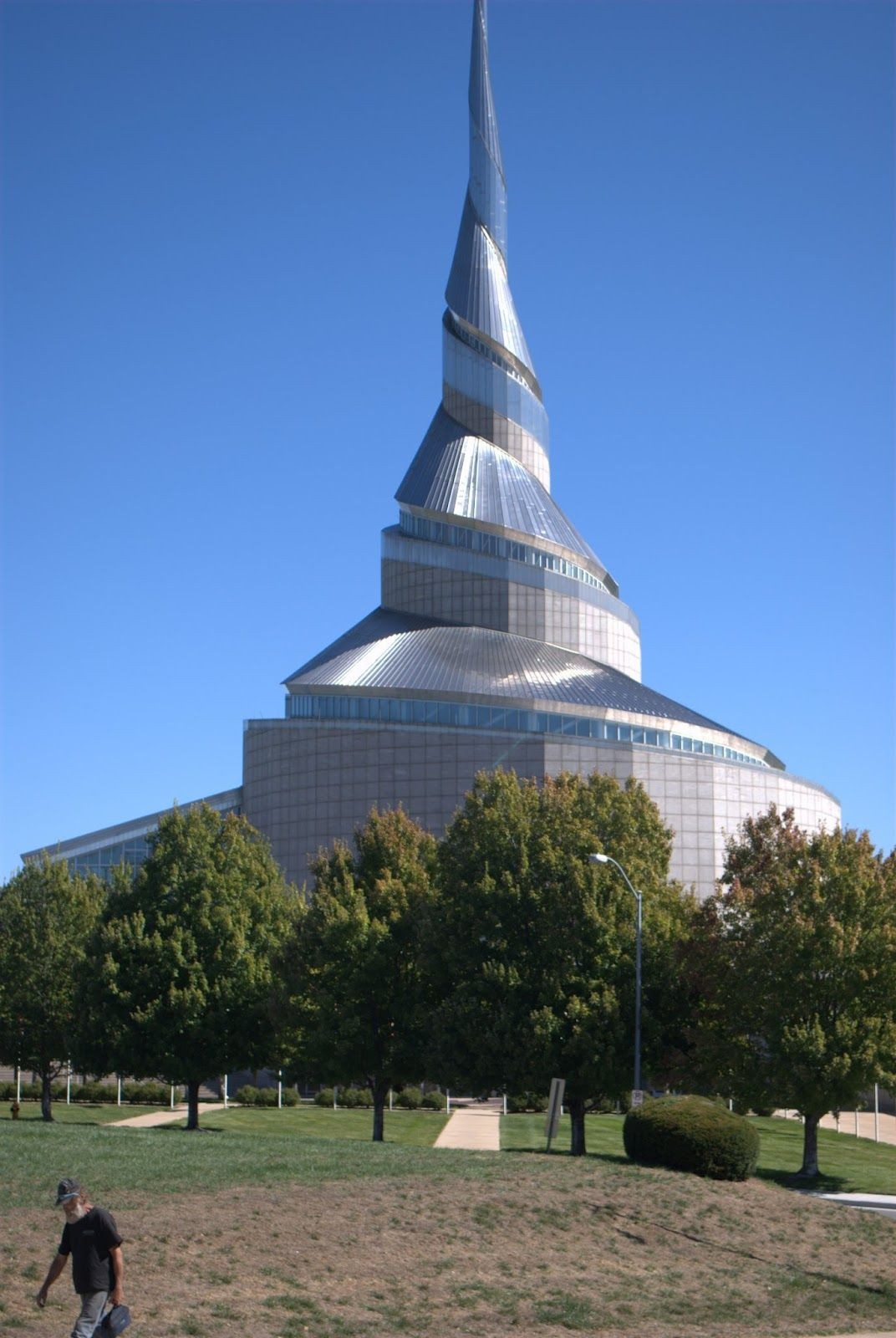 |
| Photo: Pinterest |
Independence Temple is eye-catching even to the undevout; it’s unlike any other place of worship built before or since. Construction of the spire—designed in the shape of a nautilus shell reaching up to the heavens—required four years and over 300 panels of custom-built stainless steel, and all this in the days of early 1990s software imaging. The final effect is truly otherworldly.
The structure serves as the headquarters of the Community of Christ Church, formerly known as the Reorganized Church of Jesus Christ of Latter Day Saints (RLDS). Unveiled in 1988 by Community of Christ President Wallace B. Smith, the temple is rife with biblical symbolism, with award-winning fountains and murals along “Worshiper’s Path.”
The structure is also huge: The Temple Sanctuary seats 1,600 while the auditorium seats 5,800. There is also a Meditation Chapel and a colorful Children’s Peace Pavilion. The Temple also houses two giant organs, one of which boasts an impressive 6,334 pipes. The Community of Christ welcomes visitors of alternate faiths, which is fortunate because Independence Temple is a sight to be seen, inside and out.
2. Burg Hochosterwitz, Austria
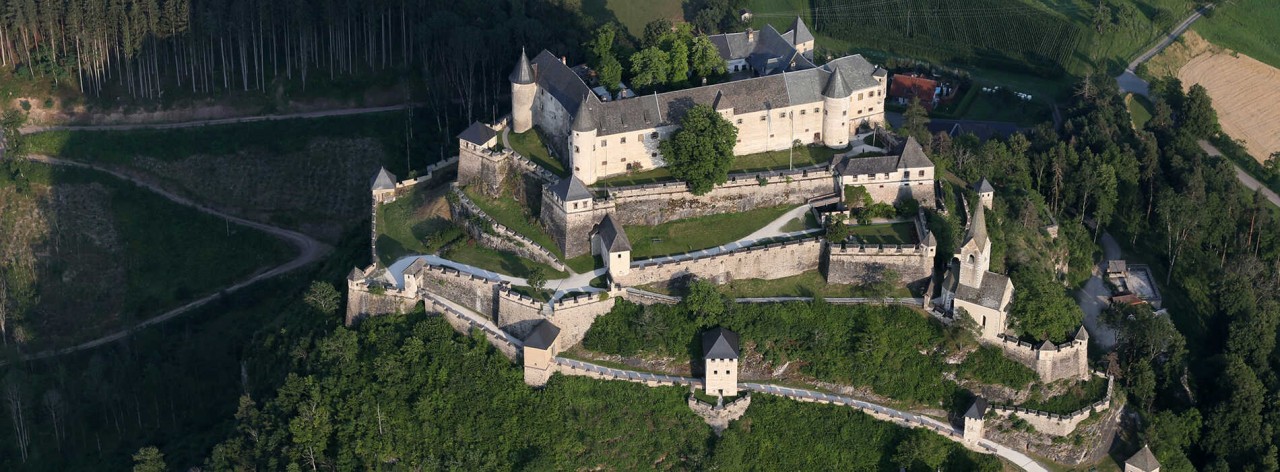 |
| Photo: Alex Devora |
The medieval castle Burg Hochosterwitz stands out from the surrounding countryside on a 170-meter- (564 ft) high limestone cliff and is a fun excursion for young and old alike.
A 620-meter-long access road to the castle was built as a defense gauntlet to make it as difficult as possible for attackers. It winds its way up the steep limestone cliff and through the 14 fortified gates that were built between 1570 and 1582. None of the gates are the same and all are constructed with different types of defense mechanisms. Although the has been badly damaged from attacks by the Turks, it is said that no attackers have never arrived further than the fourth gate. Well ahead of the castle itself, it lies on various plateaus surrounded by fortress walls. In addition to the inner part of the castle as well as the museum, the chapel is also worth a visit. You can also enjoy the view from several places along the palisades around the castle.
In the Middle Ages, Burg Hochosterwitz served not only as a fort, but also as a refuge for the locals. The ingenious construction and location made the castle almost impenetrable. The residents of Hochosterwitz were also mostly self-sufficient. They had their own carpentry workshop, mill, blacksmith, bakery, printing press and produced wine, vegetables and fruits. The museum offers different activities, including a forge where medieval crafts are still practiced, and provide an interesting insight into life during the Middle Ages. Moreover, the museum mostly exhibits weapons, armor and uniforms. However, there are also many other personal objects and family treasures from the 500-hundred yearlong occupancy by the Khevenhüller family.
3. Ren Building, China
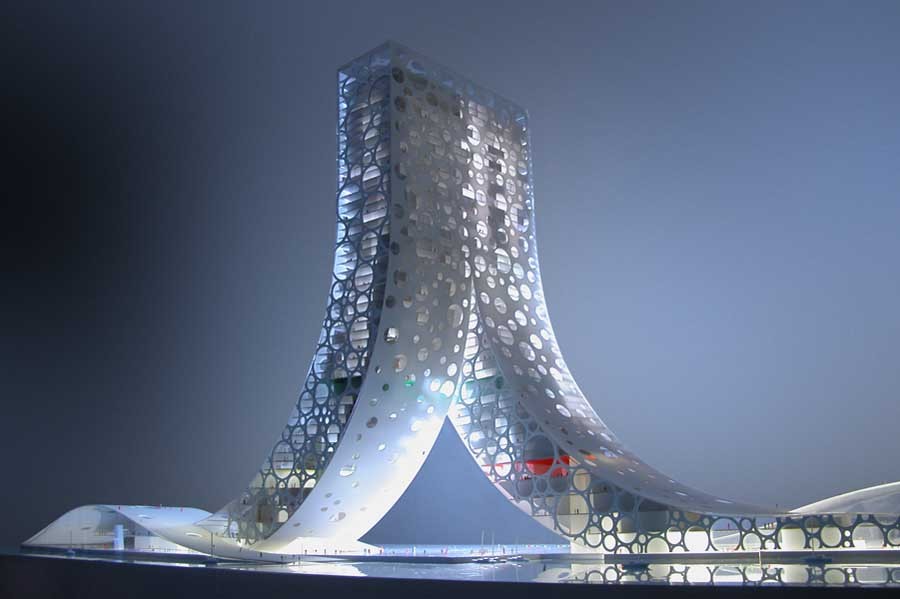 |
| Photo: e-Architect |
The REN building is a proposal for a hotel, sports and conference center for the World Expo 2010 in Shanghai. The building is conceived as two buildings merging into one. The first building, emerging from the water, is devoted to the activities of the body, and houses the sports and water culture center. The second building emerging from land, is devoted o tthe spirit and enlightenment, and houses the conference center. The two buildings meet in a 1000 room hotel, a building for living.
Together the two buildings become a tower and an arch at once. The arch covers a square for gatherings and activities, exactly on the main axis of the expo site overlooking the Huangpu River. The square is sheltered from the rain, but allows the sunlight through, from east in the morning and from west in the evening.
Large curved plazas cover the pool and conference buildings, creating a continuous recreational public space along the river. Round openings and roof lights bring light to the auditoriums and pools, and become gradually denser as they rise from the river, eventually becoming glittering windows and terraces for the hotel rooms. The REN building could be the Eiffel Tower of Shanghai, a landmark symbolizing the people oriented pursuit of the Shanghai Expo 2010.
4. Sagrada Família, Spain
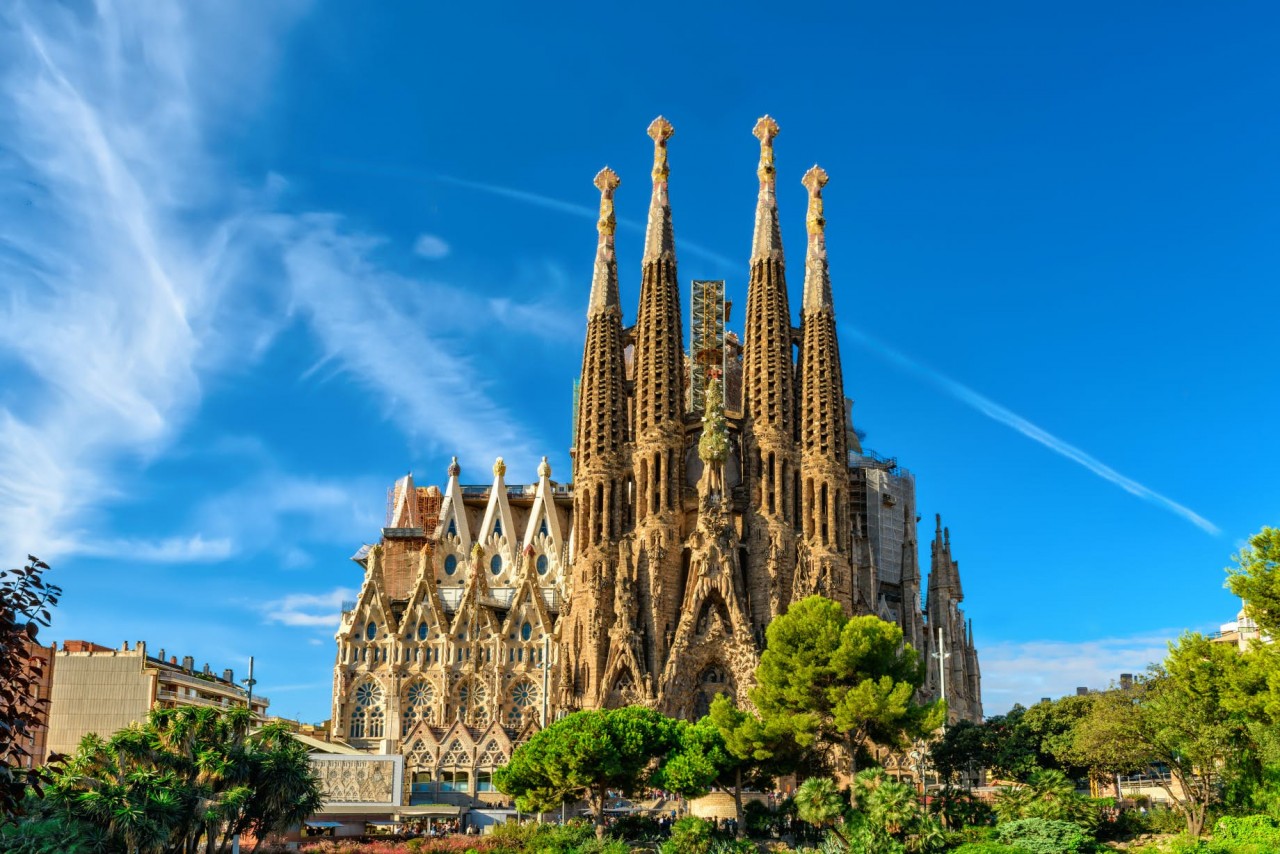 |
| Photo: Lonely Planet |
Clock-watchers, take note: The Sagrada Família has entered the home stretch of construction. And it took only 133 years.
Consecrated in 2010 by Pope Benedict XVI, the Sagrada Família remains an extravagant work in progress—a fever dream of deliquescent spires and vivid stained glass, ornate facades, and ornamental arches. Rising hundreds of feet above downtown Barcelona, it draws the eyes (and euros) of some three million visitors a year.
The basilica has always been controversial—revered by some, reviled by others. The Surrealists claimed Gaudí as one of their own, while George Orwell called the church “one of the most hideous buildings in the world.”
As idiosyncratic as Gaudí himself, the basilica is a vision inspired by the architect's religious faith and love of nature. He understood that the natural world is rife with curved forms, not straight lines. And he noticed that natural construction tends to favor sinewy materials such as wood, muscle, and tendon.
With these organic models in mind, Gaudí based his buildings on a simple, syllogistic premise: If nature is the work of God, and if architectural forms are derived from nature, then the best way to honor God is to design buildings based on his work.
As the Barcelona scholar Joan Bassegoda Nonell says, “Gaudí's famous phrase, ‘Originality is returning to the origin,’ means that the origin of all things is nature, created by God.” Gaudí's faith was his own. But his belief in the beautiful efficiency of natural engineering clearly anticipated the modern science of biomimetics.
5. Viettel Headquarters, Hanoi, Vietnam
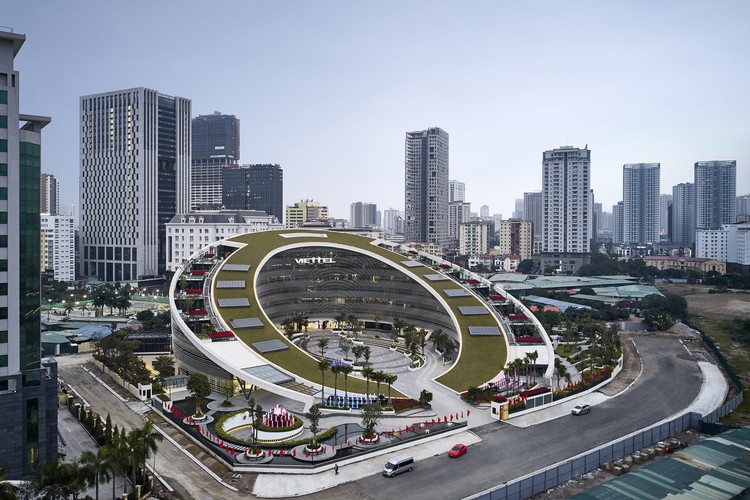 |
| Photo: ArchDaily |
Located in Hanoi’s new commercial centre, Viettel’s one-of-a-kind HQ is Gensler’s first headquarters office building designed and completed in Vietnam. As the hub of Vietnam’s largest tele-communication company, this unique structure stands out from a uniform cityscape. The optimized oval geometry fosters a high- energy collaborative working environment through connecting employees via interconnected floor spaces across all eight levels. This includes a 800-seat auditorium which serves to provide a functional event space in the premises itself.
Keeping local cultural and tradition requirements in mind, the Gensler team delivered efficient design of the building massing and orientation on a fast track project programme. With employee work environment and sustainability as core design drivers, the building is designed from the inside-out. Floor plates customized to an ideal depth with its series of skylights brings natural light to all working areas and reduces the need for artificial lighting.
The facility also utilizes natural barriers to combat Hanoi’s tropical climate and fosters an ecological habitat within the city. Despite an abundance of natural light, horizontal louvers installed screen the interior from solar glare and effectively reduce solar heat gain, resulting in a smaller heating, ventilation, and air conditioning (HVAC) load. The aesthetically pleasing landscape design incorporated with native plants forms the iconic green roof which also similarly reduces heat gain throughout the day. Users can also enjoy the break-out space at the landscaped terraced roof gardens on either sides of the sloping roof. Other green features include a rainwater harvesting system.
Gensler’s design for Viettel’s new campus in Hanoi redefines how an office building performs. Viettel’s strong roots in the tele-communication market will continue to prevail as they champion innovation and embrace change with a building that will last for generations to come.
6. Wing Shape Zayed National Museum, United Arab Emirates
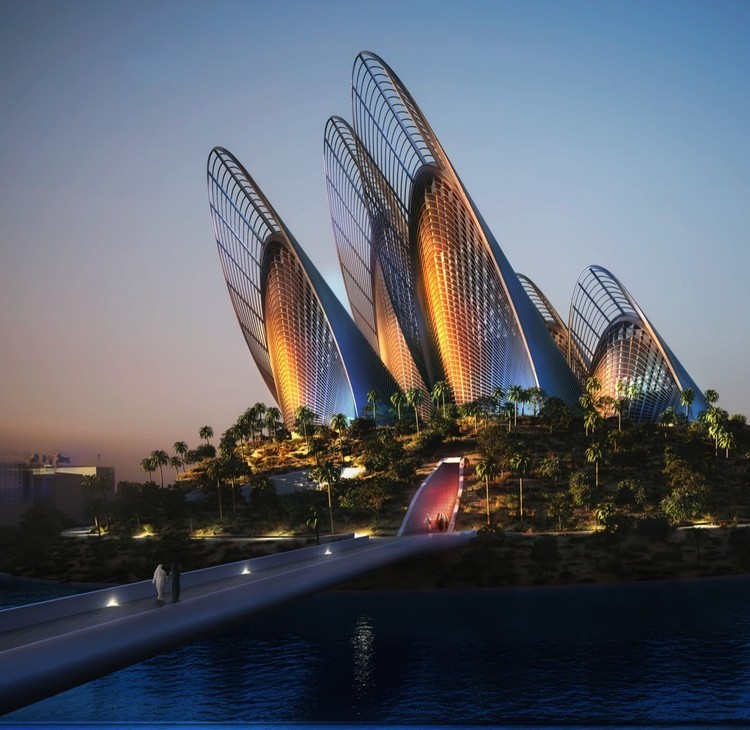 |
| Photo: ArchDaily |
Conceived as a monument and memorial to the late Sheikh Zayed bin Sultan Al Nahyan, the founding president of the UAE, the Zayed National Museum will be the centrepiece of the Saadiyat Island Cultural District and will showcase the history, culture and, more recently, the social and economic transformation of the Emirates. Architecturally, the aim has been to combine a highly efficient, contemporary form with elements of traditional Arabic design and hospitality to create a museum that is sustainable, welcoming and culturally of its place. Celebrating Sheikh Zayed’s legacy and love of nature, the museum is set within a landscaped garden, based on a timeline of his life.
The galleries are housed within a mound, whose form is an abstraction of the topography of the Emirates. Above this rise five lightweight steel structures, sculpted aerodynamically to act as solar thermal towers. The heat at the top of the towers works to draw the air up vertically through the galleries due to the thermal stack effect. Air vents open at the top of the wing-shaped towers taking advantage of the negative pressure on the lee of the wing profile to draw the hot air out. Fresh air is also captured at low level and drawn through buried ground-cooling pipes and then released into the museum’s lobby.
Balancing the lightweight steel structures with a more monumental interior experience, pod-shaped galleries are suspended over a dramatic top-lit central lobby, which is dug into the earth to exploit its thermal properties and brings together shops, cafes and informal venues for performances of poetry and dance. Throughout, the treatment of light and shade draws on a tradition of discreet, carefully positioned openings, which capture and direct the region’s intense sunlight to illuminate and animate these sculptural interior spaces.
7. Matsumoto Castle, Japan
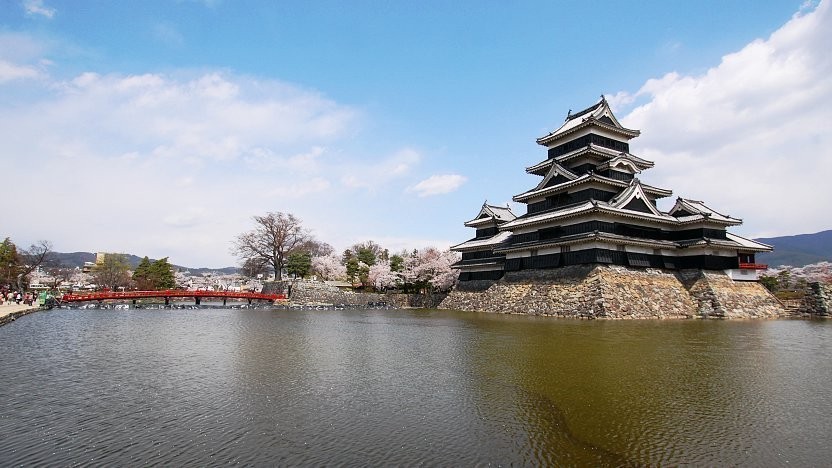 |
| Photo: Japan Guide |
Matsumoto Castle (松本城, Matsumotojō) is one of the most complete and beautiful among Japan's original castles. It is a "hirajiro" - a castle built on plains rather than on a hill or mountain. Matsumoto Castle is unique for having both a secondary donjon and a turret adjoined to its main keep. The castle structures, in combination with their characteristic black wainscoting, give off an air of grandeur and poise.
Matsumotojo's main castle keep and its smaller, second donjon were built from 1592 to 1614. Both these structures were well-fortified as peace was not yet fully achieved at the time. In 1635, when military threats had ceased, a third, barely defended turret and another for moon viewing were added to the castle.
The wooden interior of Matsumoto Castle provides an authentic experience unlike that felt at many other castles rebuilt of ferro-concrete. Interesting features of the castle include steep wooden stairs, openings to drop stones onto invaders, openings for archers, as well as an observation deck at the top floor of the main keep with nice views over the surrounding city.
In spring, Matsumoto Castle is a popular cherry blossom spot. Many visit to stroll around the spacious castle grounds and park. Along the outer castle moat are hundreds of somei yoshino cherry trees that provide lovely views when they are in full bloom around mid April each year.
8. Cybertecture Egg Office Building, India
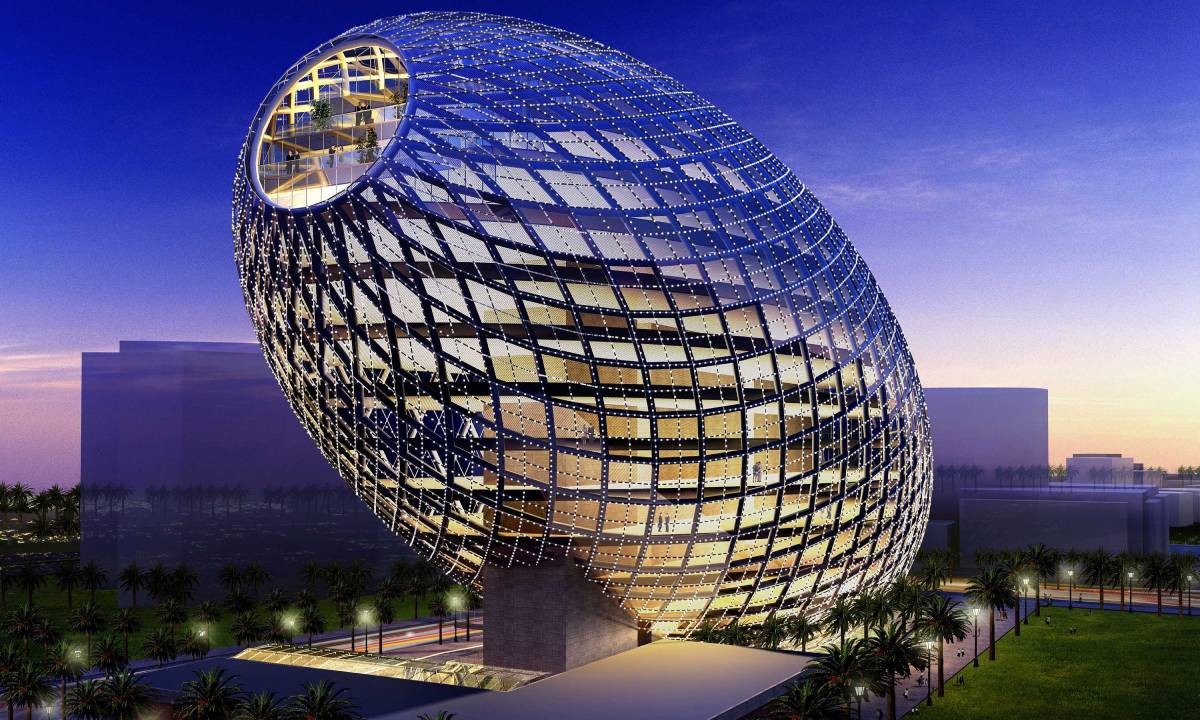 |
| Photo: World Architecture Community |
The Cybertecture building was egg shaped with an inspiration from a vessel. The ideology was to personify the world in terms of the planet being vessel which is self-sustaining comprising of an ecosystem permitting the life existence, its growth and subsequent evolution. Coinciding with our planet, the building comprises of a sustainable ecosystem evolving from intelligence in architecture (termed as Cybertecture), providing a dynamic user interface in the physical world complimenting it with a comfortable access to the virtual spaces.
The central business district of Mumbai known as Bandra Kurla Complex, witnesses the iconic sphere serving as a beacon and nucleus creating its own unique identity.
The structure of the Cybertecture egg uses a diagrid exo-skeleton (made of cast steel nodes of solid steel to create fire resistant structure), due to which it becomes a stiff structural system providing large floor plates without any columns, resulting in the reduction of construction material usage to approximately 15% in comparison to usual buildings, the project was detailed in Green Building + Architecture Magazine.
The 13 story building is spread across 33,000 square meters of office space along with 3 levels of basement providing 400 car parking capacity. The cantilever part of the egg spans more than 40 metres.
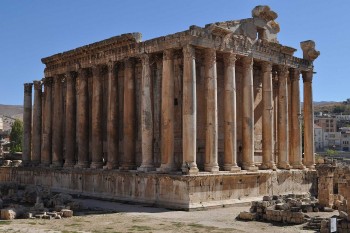 | Top 10 Largest Temples In The World Temples are places of religion and spiritualism, which carry a long, rich history and cultural beauty. Take a look at these largest temples in the ... |
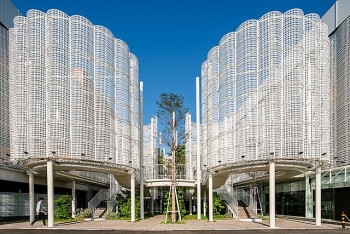 | The Veil - Vietnam's Only Project Nominated in WAF 2021 White Palace International Convention Center- The Veil, has been nominated in the category of Display: Completed Buildings, beating thousands of design groups from all over ... |
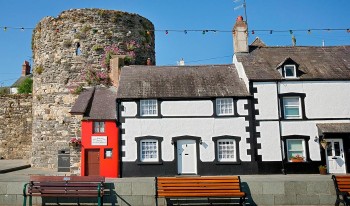 | "Smallest House of Great Britain": The Old Quay House Attracts 55,000 Guests Each Year The Old Quay House of Wales, also known as "The Small House of Great Britain", has become the most famous tourist spot and attraction in ... |
Recommended
 World
World
Pakistan NCRC report explores emerging child rights issues
 World
World
"India has right to defend herself against terror," says German Foreign Minister, endorses Op Sindoor
 World
World
‘We stand with India’: Japan, UAE back New Delhi over its global outreach against terror
 World
World
'Action Was Entirely Justifiable': Former US NSA John Bolton Backs India's Right After Pahalgam Attack
Popular article
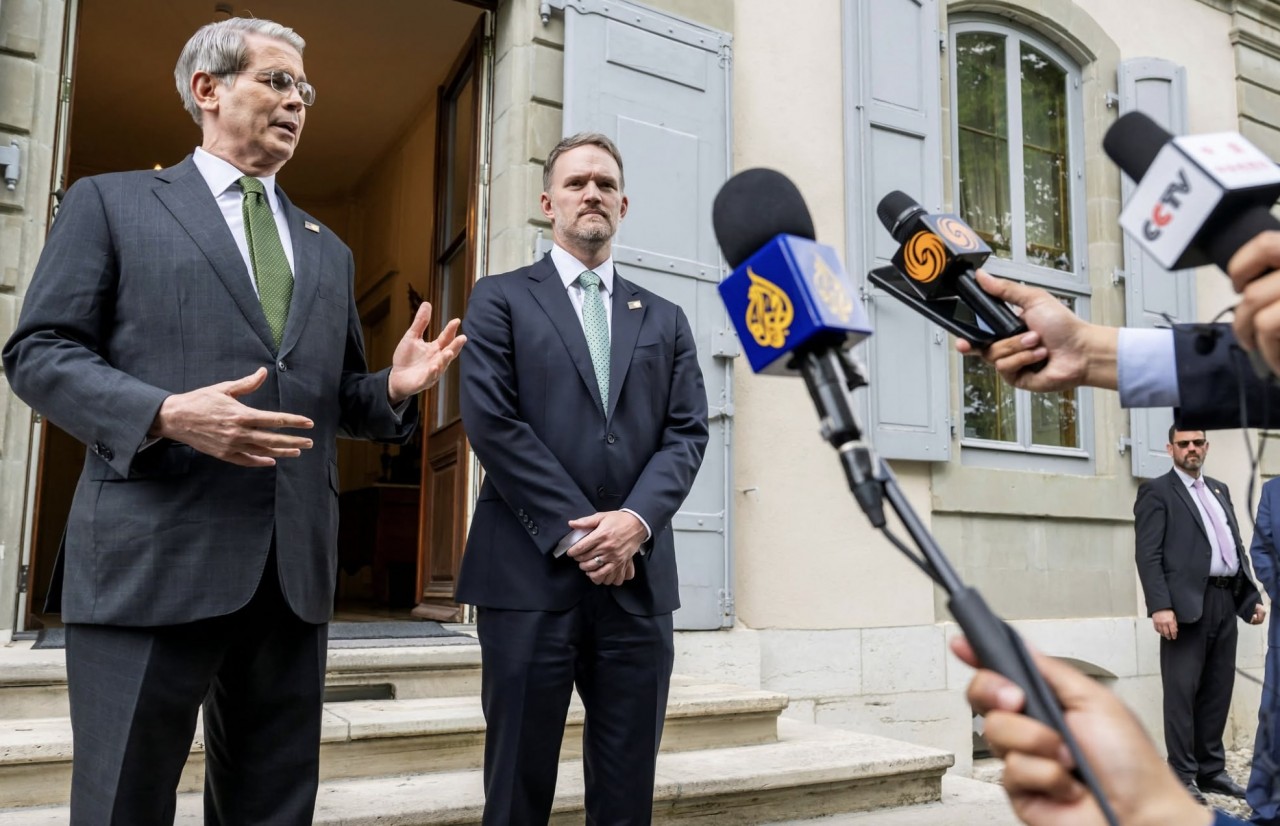 World
World
US, China Conclude Trade Talks with Positive Outcome
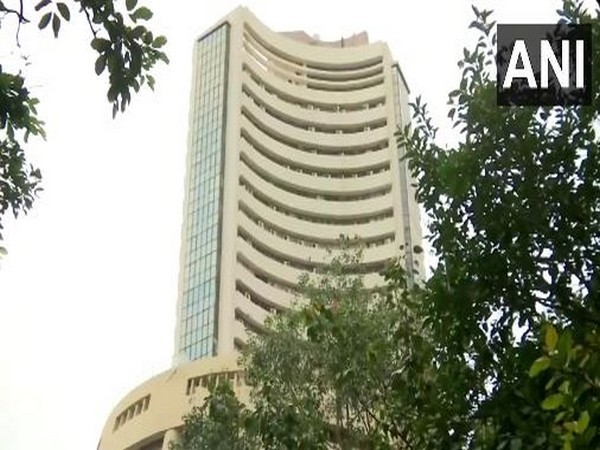 World
World
Nifty, Sensex jumped more than 2% in opening as India-Pakistan tensions ease
 World
World
Easing of US-China Tariffs: Markets React Positively, Experts Remain Cautious
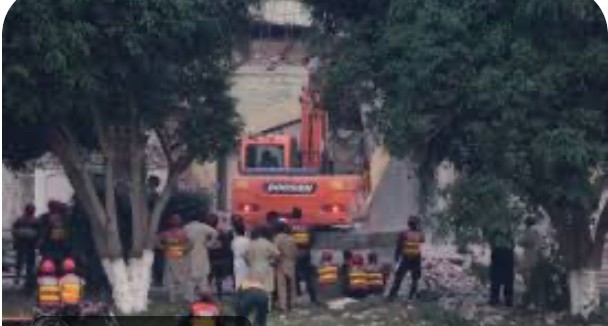 World
World


