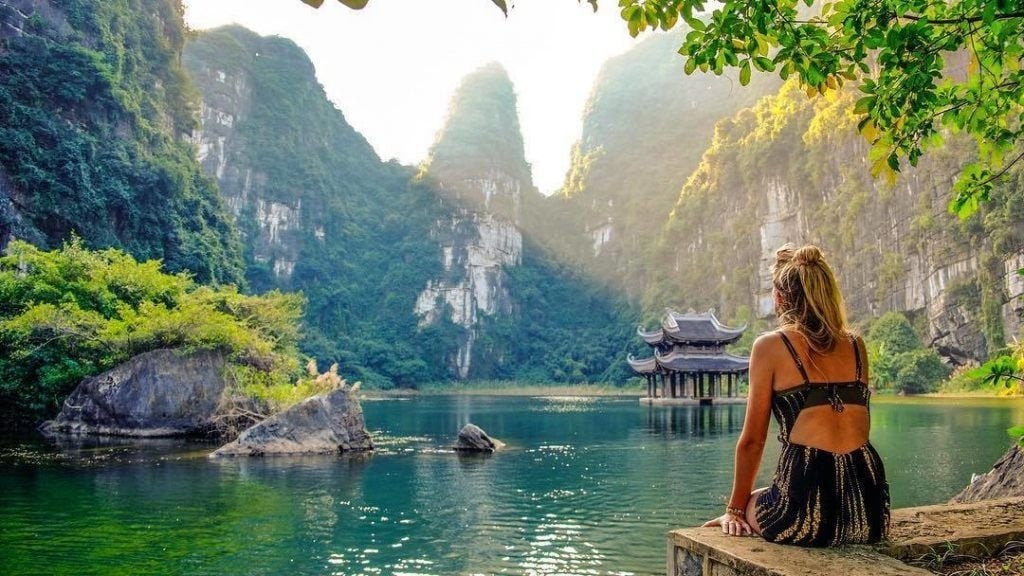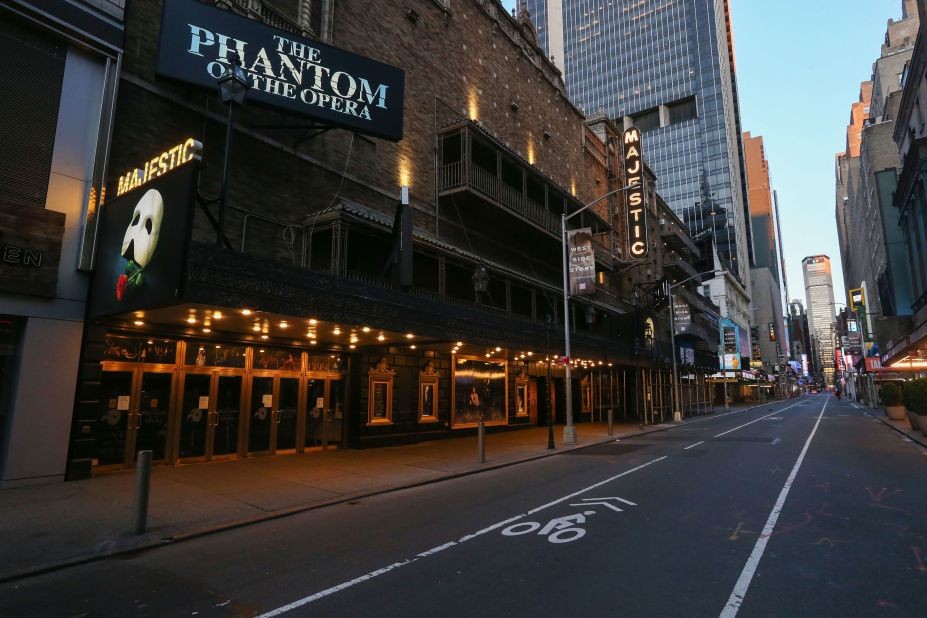Discover The Most Extraodrinary Architectures In The World
Architecture is meant to fulfill both practical and expressive requirements, and thus it serves both utilitarian and aesthetic purposes. When you look at a structure, you can distinguish these two ends but they cannot be separated, and the relative weight each of them carry can vary widely.
These architectures will make you go “Aww” with amazement and astonishment for their outstanding and creative structures.
1. The Russian Ministry Of Agriculture
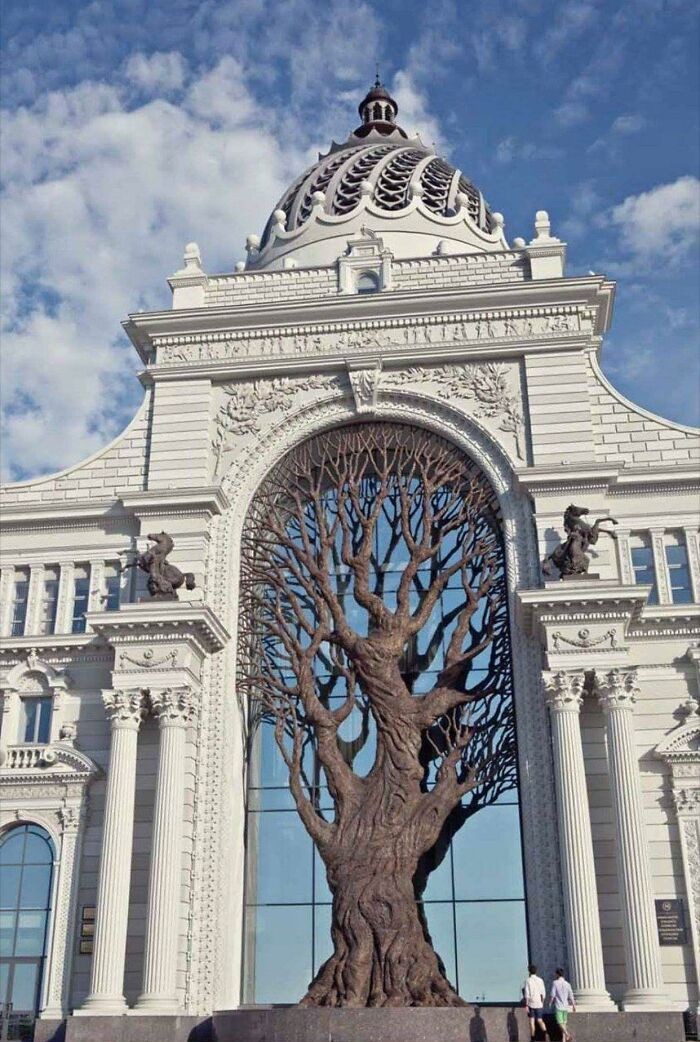 |
| Photo: Bored Panda |
Modern day architects and construction companies tend to use modern architectural designs for their buildings instead of classic designs. This is a shame because most people love the classic architectural designs a lot more.
The Ministry of Agriculture in the Russian city of Kazan has a building with an eclectic architectural design to it. In the front archway of the building, there is a giant iron tree that was beautifully crafted inside of it. The tree is supposed to inspire those who pass by it with pastoral images of agriculture. It casts a shadow down on the lobby of the building, which was finished only a few years ago.
Antica is the Russian construction company that built this structure. It is a building which reminds people of classic Russian architecture, although not so much the brutalist architecture of the Soviet buildings. Russian architecture has always been quite diverse since the people of the country are diverse. This “iron tree” building is located just across the street from the Kazan Kremlin. That is a building which has both Western and Eastern architectural styles to it. (Note: a kremlin is a Russian fortress, so the Kazan Kremlin is not to be confused with ‘The Kremlin’ in Moscow).
2. Mont Saint Michel
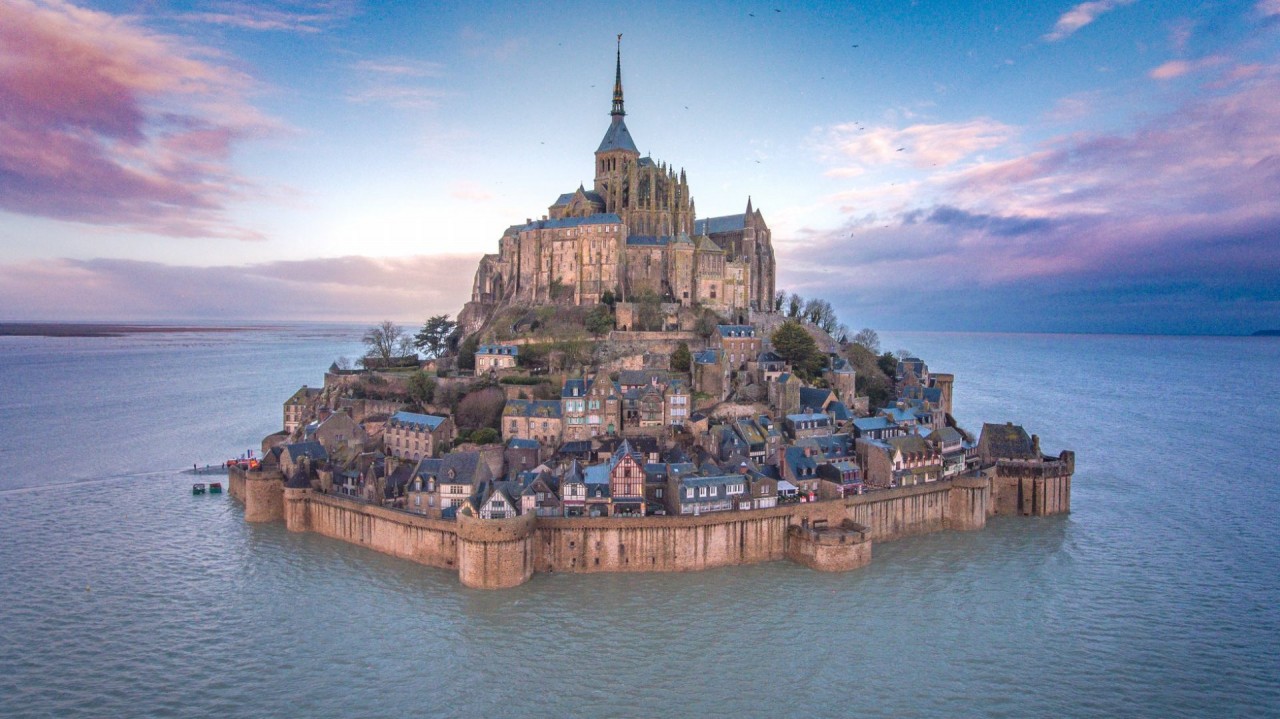 |
| Photo: Big 7 Travel |
The long history of Mont-Saint-Michel began in 708, when Bishop Aubert erected a first sanctuary on Mont Tombe in honour of the Archangel.
In 966, Benedictine monks settled there on request from the Duke of Normandy, Richard I.
These monks, under the authority of the Abbot, followed the Order of Saint Benedict, and were responsible for the growth of the new monastery. The Abbey very quickly became a major place of pilgrimage in the Christian West, but also one of the centres of medieval culture where a large number of manuscripts were produced and stored. Mont-Saint-Michel was given the nickname "City of the Books". At a political and intellectual crossroads, the Abbey was visited by a large number of pilgrims over the centuries, including several Kings of France and England.
This ancient monument offers a diversity of architectural styles, as its construction began in the 10th century, continuing up to the 19th century restorations. The historical, political and economic situation throughout the Middle Ages had considerable influence on the works undertaken and the methods used. Over the centuries and following fires, collapses, reconstructions, changes in use or restorations, the Abbey has been transformed. The Abbey church, built on the summit of the Mount at 80 metres in altitude, sits on an 80 metre long platform, consisting of four crypts built into the spur of the rock.
Positioned on the border between Normandy and Brittany, Mont-Saint-Michel was both a place of passage and a fortress for the Duchy of Normandy.
From the 14th century onwards, the successive conflicts of the Hundred Years War between France and England required new, powerful fortifications to be erected. The Mount, defended by a few knights loyal to the King of France and protected by a wall flanked by several defensive towers, managed to resist attacks by the English army for nearly 30 years.
3. Burg Hochosterwitz
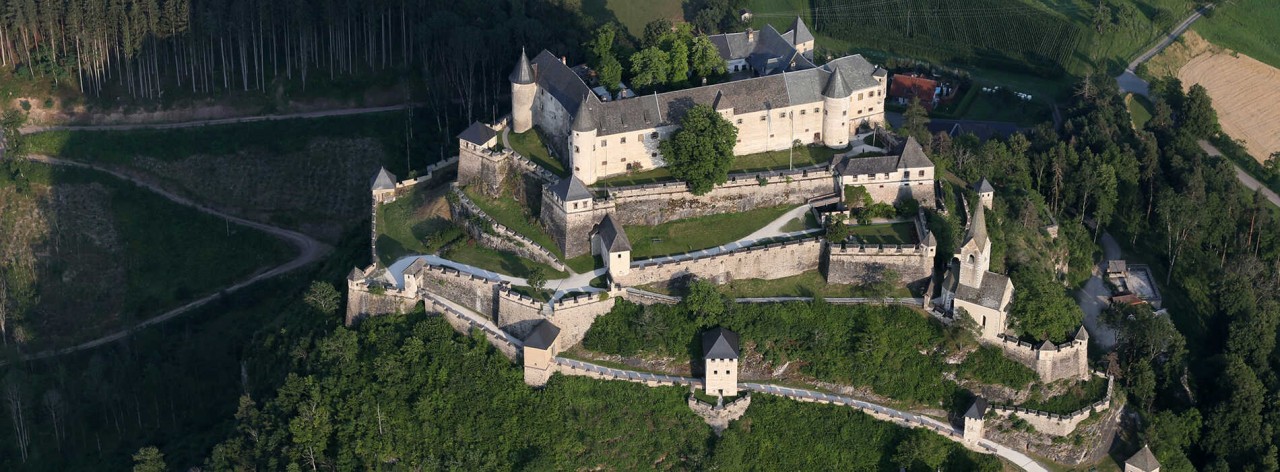 |
| www.burg-hochosterwitz.com |
Hochosterwitz Castle (German: Burg Hochosterwitz, Slovene: Grad Ostrovica) is a castle in Austria, considered one of Austria's most impressive medieval castles. It is on a 172-metre (564 ft) high dolomite rock near Sankt Georgen am Längsee, east of the town of Sankt Veit an der Glan in Carinthia. The rock castle is one of the state's landmarks and a major tourist attraction.
Hochosterwitz is 664 metres (2,178 ft) above sea level on the rim of the historic Zollfeld plain north of Magdalensberg, about 7 km (4.3 mi) east of Sankt Veit. It can be seen from a distance of up to 30 km (19 mi) on a clear day.
Since the 16th century, no major changes have been made to Hochosterwitz. It has also remained in the possession of the Khevenhüller family as requested by the original builder, George Khevenhüller. A marble plaque dating from 1576 in the castle yard documents this request.
Some parts of the castle are open to the public every year from Easter to the end of October. Tourists are allowed to walk the 620-metre (2,030 ft) long pathway through the 14 gates up to the castle; each gate has a diagram of the defense mechanism used to seal that particular gate. The castle rooms hold a collection of prehistoric artifacts, paintings, weapons, and armor, including one set of armor 2.4 metres (8 ft) tall, once worn by Burghauptmann Schenk.
Hochosterwitz Castle can be reached by car or a hike from Launsdorf-Hochosterwitz train station, with connection to nearby Klagenfurt.
A 1:25 miniature scale model of Hochosterwitz Castle may be seen at Minimundus, a popular tourist attraction in Klagenfurt approximately 20 kilometres (12 mi) away.
4. Galtaji temple
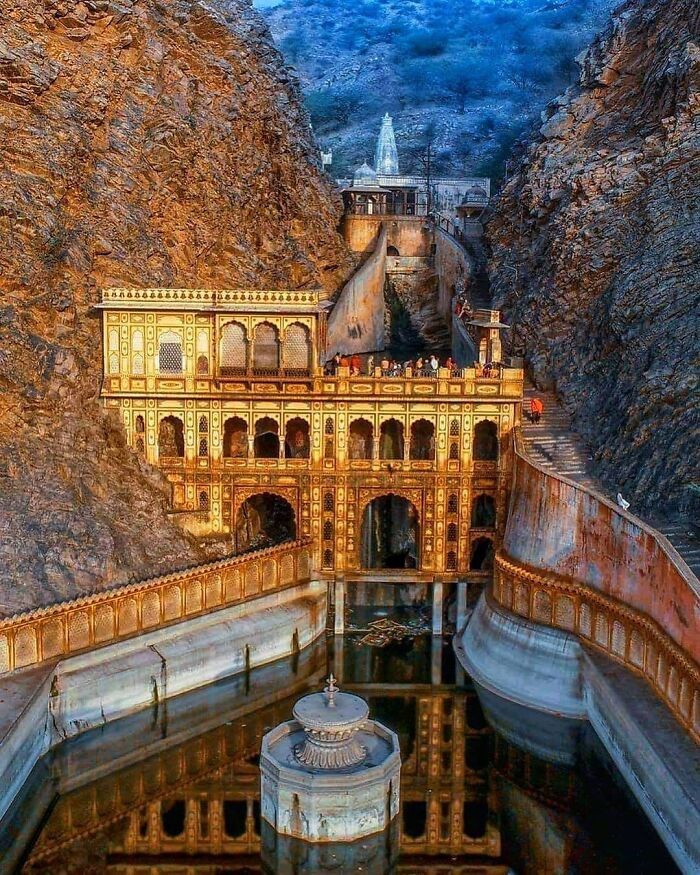 |
| Photo: Bored Panda |
About 10 km from Jaipur, there lies an ancient Hindu temple with sacred springs and reservoirs. Known as the Galtaji Temple, it is surrounded by what is known as the 7 Holy Ponds, and devotees come here to bathe in the waters. The massive temple complex was built in the 15th century, with pink stones, and is set in the lap of the Aravallis.
Among the 7 Holy Ponds, the Galta Kund is the most sacred of all, as this reservoir never runs dry. Dedicated to Hinduism, it has a number of temples, thus forming the temple complex that we see today. You have temples dedicated to Lord Krishna, Lord Ram, and Lord Hanuman, and is an important Hindu pilgrimage site today.
The Galtaji Temple is stunning from both outside and inside. While the location in itself is mesmerising, surrounded by hills and trees, it actually looks like a grand palace that is typical in Rajasthan’s royal architecture. Inside the temple complex, there are wonderful paintings and carvings giving you an idea regarding the details that went into its construction.
It is believed that the temple was built by Diwan Rao Kriparam back in the 15th century, and has been an important location for meditation yogis since the 16th century. It is named after Saint Galtav who spent his life meditating here. It is also believed that part of the Ramcharitmanas was written here by Tulsidas; thus giving it an aura of prevailing holiness, and spirituality that draws visitors every year.
5. Zhongshuge Bookstore
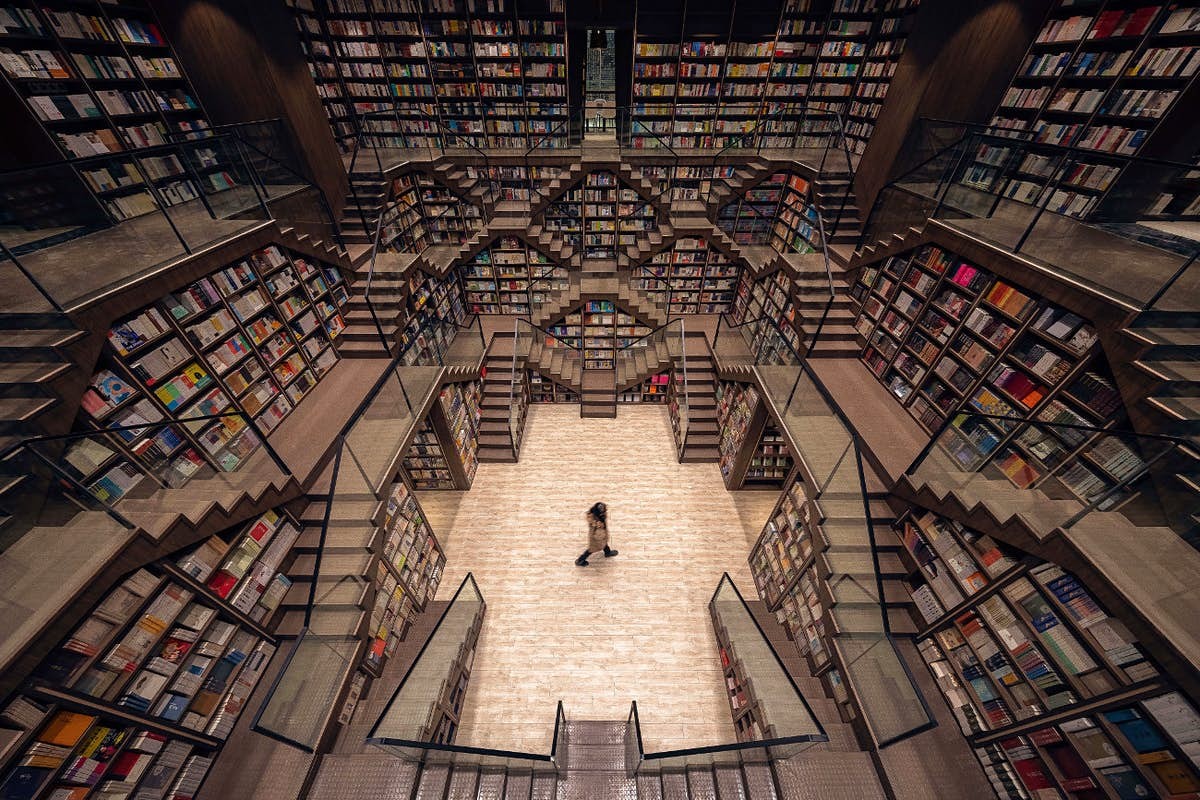 |
| Photo: Lonely Planet |
Mirrored ceilings and zigzag staircases help form the perplexing interiors of this bookstore in south-west China, which has been designed by architecture studio X+Living.
Tucked away from street view, the Chongqing Zhongshuge Bookstore by Shanghai-based X+Living occupies the third and fourth floors of Chongqing's Zodi Plaza retail development.
As well as providing space for locals to read and study, the store also includes a children's reading room and a social area selling snacks and beverages.
At the centre of the store is a double-height hall, which features horizontal and vertical sets of stairs that lead up and across tall bookshelves that line the walls.
The wide treads of the stairs double up as seats where visitors are encouraged to rest and read, a feature which the studio hopes will "immerse the reader in their books and thoughts".
Mirrored panels that line the entire ceiling help amplify the size of the room and multiply the number of staircases.
This central space is meant to reflect the stepped outline created by the towering buildings that line Chongqing's "hypnotising landscape".
Rather than attempting to visually represent specific landmarks or historic sites in the city, the studio focused on portraying a busy urban scene that could "arouse a cordial feeling among the citizens".
X+Living also noted the store's striking resemblance to stepwells seen in Rajasthan, India – huge wells located below ground which can only be accessed by descending successive flights of stairs.
Doorways slotted between the shelves lead through to the store's lobby, which offers additional space to roam and browse books.
Conical bookshelves are planted at varying heights throughout the room, reflected in the glossy floors covered in black tempered glass and on the recurring mirror ceiling.
6. Shah-I-Zinda Necropolis
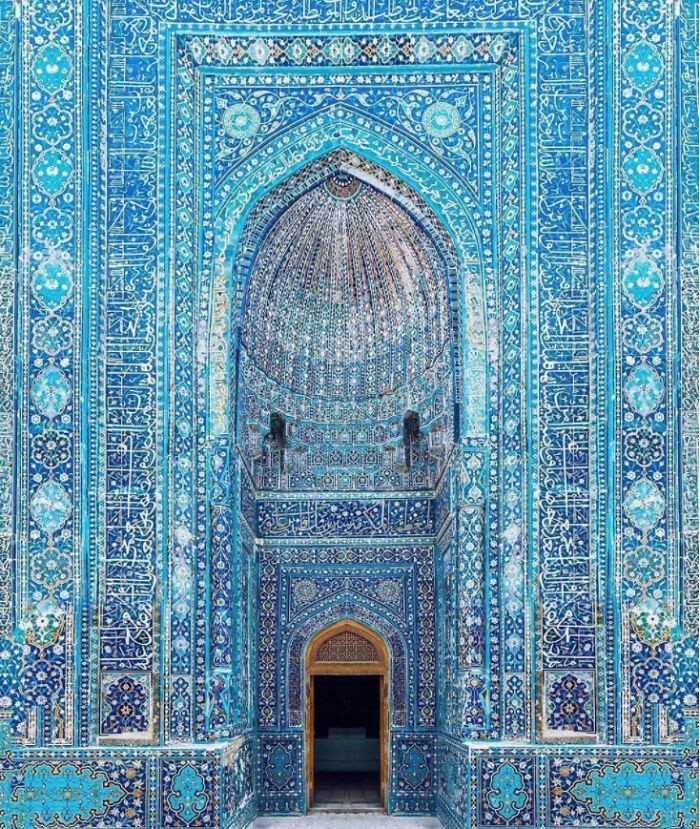 |
| Photo: Bored Panda |
Shah-I-Zinda is one of the oldest and longest-running examples of a continually constructed historic site in the world.
It was established with a single religious monument over 1,000 years ago. Various temples, mausoleums, and buildings were continually added throughout the ensuing centuries, from approximately the 11th century to the 19th. The result is a fascinating cross-reference of various architectural styles, methods, and decorative craftsmanship as they have changed throughout a millennium of work.
The complex was founded to mark a site of legend, where mythology states Muhammed’s cousin, Kusam ibn Abbas, was buried. Like most legends, the story has persevered through time, but it is more rare for such historic sites to have endured as long, through centuries of war and weather, progress and expansion.
It may in fact be the extensive additions and re-imaginings that have kept the site sacred and respected. That, and the fact that Shah-I-Zinda is a necropolis, housing the remains of numerous people, both famous and unknown, has allowed the various constructions to remain intact for so long. This respect for the existing structures and the continual improvement of the buildings has lead to an interesting multi-tiered design, where layers of history and architecture intertwine between staircases, archways, and dusty paths.
One century intersects with another over the course of mere steps at Shah-I-Zinda. Its combination of hallowed ground and continual improvement has allowed this ever-expanding complex to remain fresh and vibrant in the eyes of both citizens and government, allowing it to be preserved and protected throughout the years.
7. Sagrada Família
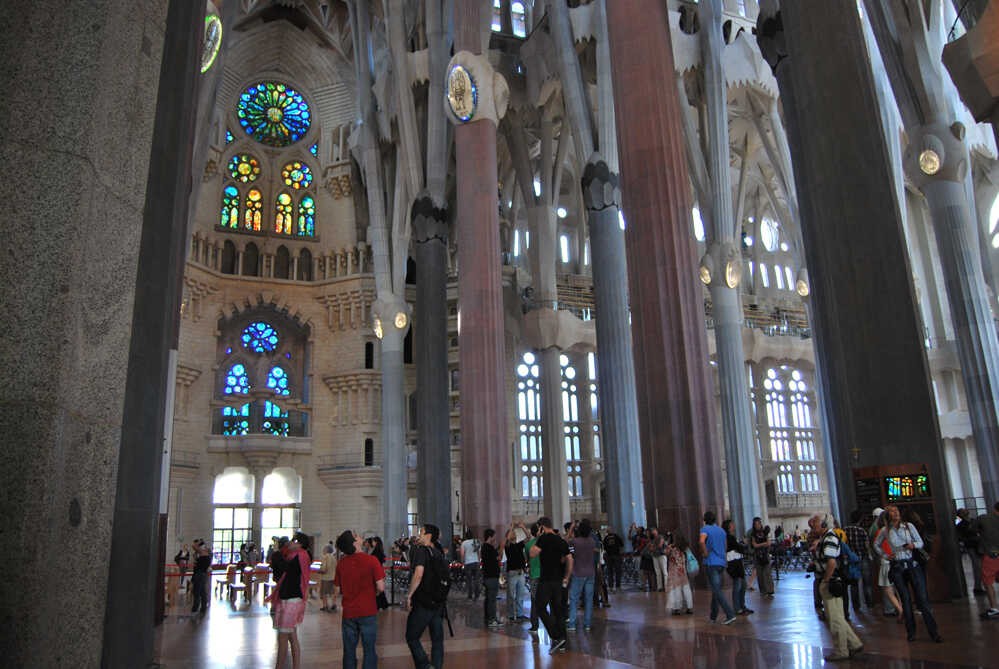 |
| Photo: News |
The Basílica de la Sagrada Família, also known as the Sagrada Família, is a large unfinished Roman Catholic minor basilica in the Eixample district of Barcelona, Catalonia, Spain. Designed by the Spanish architect Antoni Gaudí (1852–1926), his work on the building is part of a UNESCO World Heritage Site. On 7 November 2010, Pope Benedict XVI consecrated the church and proclaimed it a minor basilica.
On 19 March 1882, construction of the Sagrada Família began under architect Francisco de Paula del Villar. In 1883, when Villar resigned, Gaudí took over as chief architect, transforming the project with his architectural and engineering style, combining Gothic and curvilinear Art Nouveau forms. Gaudí devoted the remainder of his life to the project, and he is buried in the crypt. At the time of his death in 1926, less than a quarter of the project was complete.
Relying solely on private donations, the Sagrada Família's construction progressed slowly and was interrupted by the Spanish Civil War. In July 1936, revolutionaries set fire to the crypt and broke their way into the workshop, partially destroying Gaudí's original plans, drawings and plaster models, which led to 16 years of work to piece together the fragments of the master model. Construction resumed to intermittent progress in the 1950s. Advancements in technologies such as computer aided design and computerised numerical control (CNC) have since enabled faster progress and construction passed the midpoint in 2010. However, some of the project's greatest challenges remain, including the construction of ten more spires, each symbolising an important Biblical figure in the New Testament. It was anticipated that the building would be completed by 2026, the centenary of Gaudí's death but this has now been delayed due to the COVID-19 pandemic.
The basilica has a long history of splitting opinion among the residents of Barcelona: over the initial possibility it might compete with Barcelona's cathedral, over Gaudí's design itself, over the possibility that work after Gaudí's death disregarded his design, and the 2007 proposal to build a tunnel nearby as part of Spain's high-speed rail link to France, possibly disturbing its stability. Describing the Sagrada Família, art critic Rainer Zerbst said "it is probably impossible to find a church building anything like it in the entire history of art", and Paul Goldberger describes it as "the most extraordinary personal interpretation of Gothic architecture since the Middle Ages". The basilica is not the cathedral church of the Archdiocese of Barcelona, as that title belongs to the Cathedral of the Holy Cross and Saint Eulalia.
8. The Kansas City Public Library
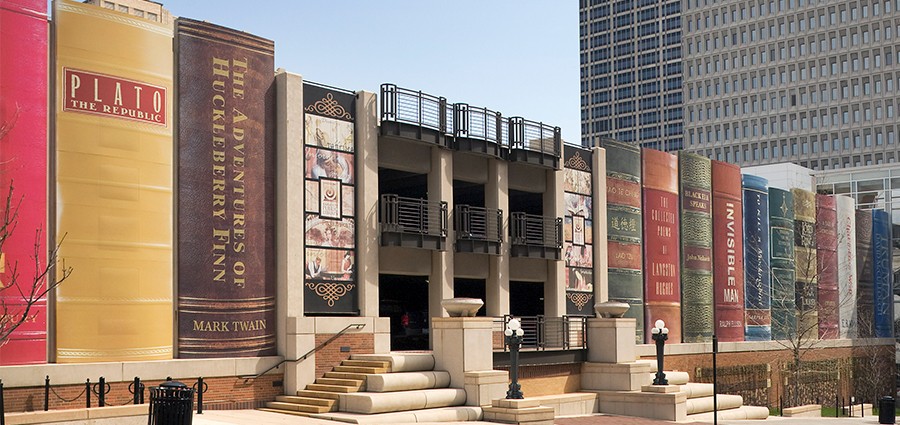 |
| Photo: The Kansas City Public Library |
The Kansas City Public Library is a public system headquartered in the Central Library in Kansas City, Missouri.
The system operates its Central Library and neighborhood branches located in Kansas City, Independence, and Sugar Creek. Founded on December 5, 1873, it is the oldest and third largest public library system in the Kansas City metropolitan area.
Its special collections, housed in the Central Library's Missouri Valley Room, has a collection of Kansas City local history, including original and published materials, news articles, post cards, photographs, maps, and city directories dating from the community's earliest history. The Library's Ramos Collection includes books, pamphlets, journal articles, and other materials relating to African-American history and culture.
The Kansas City Public Library has an open door policy for patrons. Beginning in 2016, the Library's AmeriCorps VISTAs and the Outreach team began a program called Coffee & Conversations for patrons in order to tackle the issue of homelessness within the community. During the meeting, the library provides information to patrons on the topic of homelessness and other social issues. They also invite open dialogue during this time. This program was modeled after a similar program from the Dallas Public Library.
Additionally, the Kansas City Public Library has a program to help immigrants. The Refugee and Immigrant Services & Empowerment (RISE) program helps immigrants by providing information on resources, which help them pursue citizenship.
The Library periodically hosts edit-a-thons on topics relevant to the Kansas City Area. Recent edit-a-thons have covered Kansas City Black History, Kansas City Jazz, and Kansas City Philanthropists.
9. 25 Green
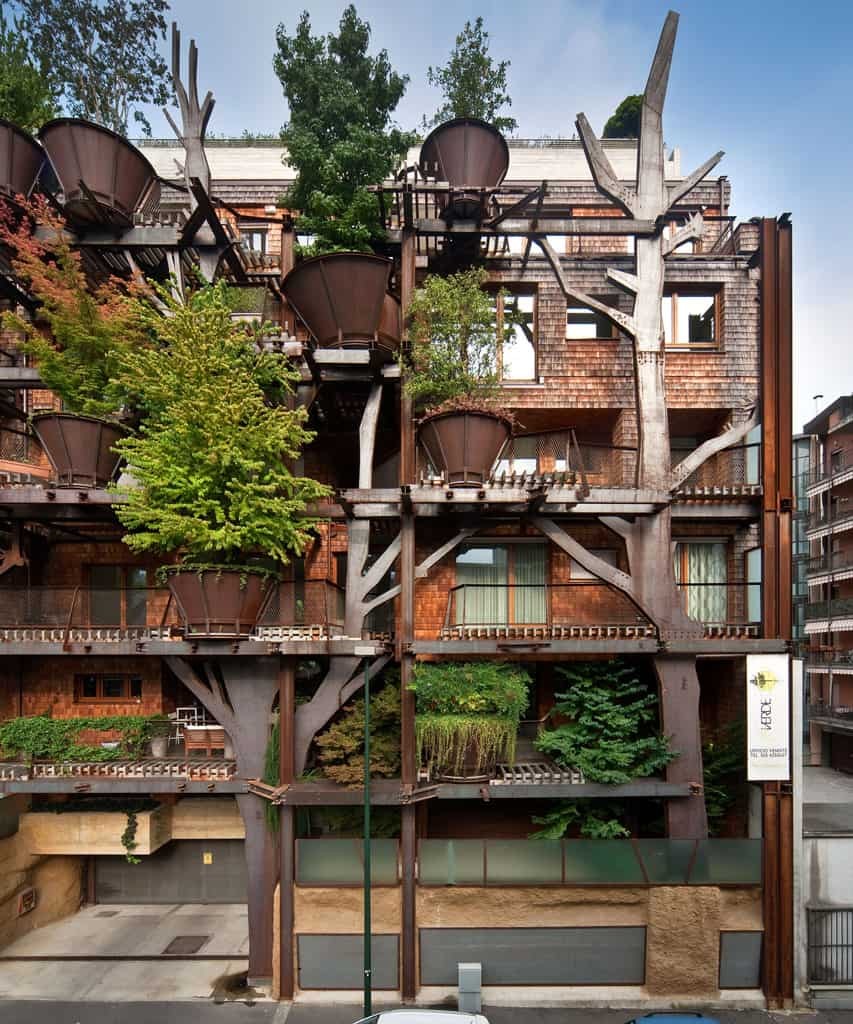 |
| Photo: Archute |
Inspired by the concept of a space that creates transition between the exterior and interior, architect Luciano Pia sort the brilliance of nature. The design had a goal of achieving sustainability and to the architect perhaps there was no better way of demonstrating this than using real vegetation intertwined in dry timber to create a Gothic and foresty experience. Located in Torino, Italy, 25 Green is an urban treehouse in a street where it clearly seeks to disrupt the conventional design of residential building.
The building’s structure is inspired by the strength of trees and how they literally hold everything in the world together. The architect was led to design a steel structure with columns shaped like tree trunks. 63 residential units are thrown into a forest of some kind. Occasionally, the dry timber walls cut the flow of the green foliage. The whole mix is a strong message that nature can indeed coexist with industry.
All the residential homes in the project have irregularly designed terraces either overlooking the town beyond or the inner courtyard which has 50 trees planted in it. A total of 150 trees are spread out on various terraces inside randomly-sized pots. The trees depict a living building that produces oxygen, absorbs carbon dioxide reduces air pollution and cuts down on noise from the streets.
It is expected that once the trees fully mature in the years to come, the building will have its own micro-climate; an effort towards championing for sustainability. With matured trees, the residents will have the feel of living in a treehouse in the forest.
10. Habitat 67
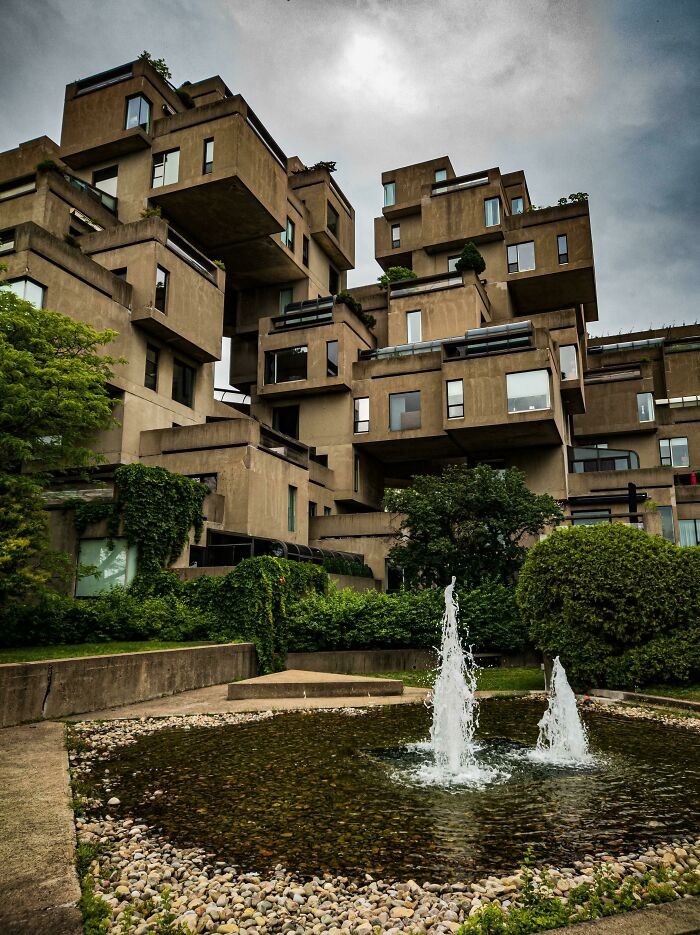 |
| Photo: Reddit |
HABITAT 67, or simply Habitat, is a model community and housing complex in Montreal, Quebec, Canada, designed by Israeli-Canadian architect Moshe Safdie. It was originally conceived as his master's thesis at the School of Architecture at McGill University and then built as a pavilion for Expo 67, the World's Fair held from April to October 1967. It is at 2600 Avenue Pierre-Dupuy on the Marc-Drouin Quay next to the Saint Lawrence River. Habitat 67 is widely considered an architectural landmark and one of the most recognizable buildings in both Montreal and Canada.
Habitat 67 comprises 354 identical, prefabricated concrete forms arranged in various combinations, reaching up to 12 stories in height. Together these units create 146 residences of varying sizes and configurations, each formed from one to eight linked concrete units. The complex originally contained 158 apartments, but several apartments have since been joined to create larger units, reducing the total number. Each unit is connected to at least one private terrace, which can range from approximately 20 to 90 square metres (225 to 1,000 sq ft) in size.
The development was designed to integrate the benefits of suburban homes—namely gardens, fresh air, privacy, and multilevelled environments—with the economics and density of a modern urban apartment building. It was believed to illustrate the new lifestyle people would live in increasingly crowded cities around the world. Safdie's goal for the project to be affordable housing largely failed: demand for the building's units has made them more expensive than originally envisioned. In addition, the existing structure was originally meant to only be the first phase of a much larger complex, but the high per-unit cost of approximately C$140,000 (C$22,120,000 for all 158) prevented that possibility.
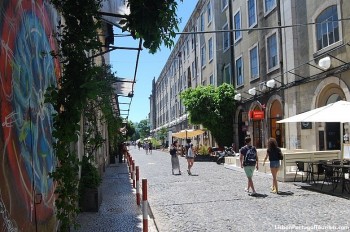 | Time Out: Top 10 “Coolest” Streets In The World Streets are where life happens: The bustling atmosphere, the crowds, street arts, coffee shop, fashion and music. Timeout Magazine has come up with a list ... |
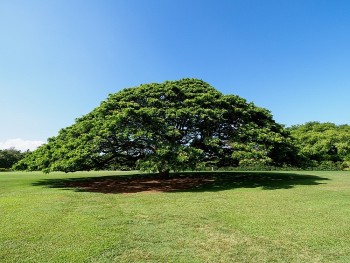 | Visit The Millions Dollar Tree: The Symbol of Successful Commercials Hitachi tree, the giant, century-old monkeypod has served as the advertising logo for Japanese electronics giant Hitachi. It's one of the most beloved corporate symbols ... |
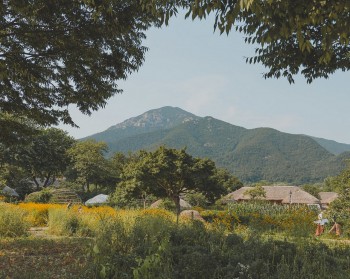 | South Korea: Explore Beautiful Acient 700-Year-Old Folk Village Naganeupseong is the only remaining Joseon Dynasty walled town in Jeollanamdo, with its ancient, peaceful beauty and historical sites attract many adventurous visitors to come ... |
Recommended
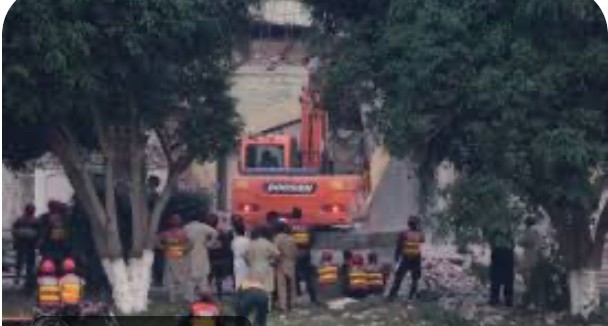 World
World
India strikes back at terrorists with Operation Sindoor
 World
World
India sending Holy Relics of Lord Buddha to Vietnam a special gesture, has generated tremendous spiritual faith: Kiren Rijiju
 World
World
Why the India-US Sonobuoy Co-Production Agreement Matters
 World
World
Vietnam’s 50-year Reunification Celebration Garners Argentine Press’s Attention
 World
World
"Will continue offering our full support to Indian govt": US FBI Director after Pahalgam attack
 World
World
"Great Leader": JD Vance Lauds PM Modi During His India Visit
 World
World
Trump’s Tariff Pause: A Strategic Move from “The Art of the Deal”?
 World
World

