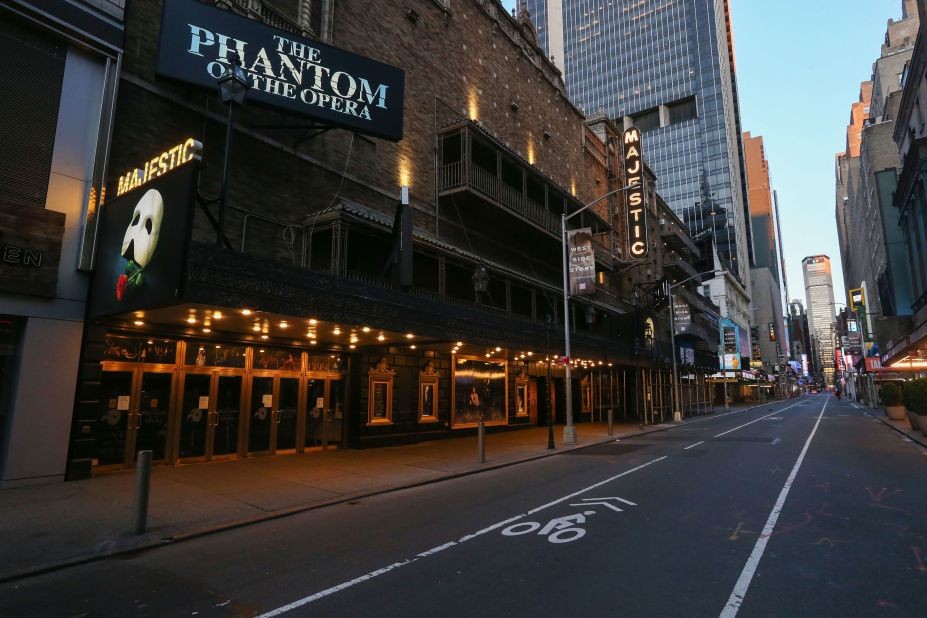Sydney: The Stunning “Exchange” Building Wrapped By Irregular Wooden Threads
Japanese architect Kengo Kuma's firm Kengo Kuma and Associates has completed a new community center in Sydney, which is wrapped by irregularly-arranged wooden threads to create softness on the building.
Named The Exchange, the 6,680-square-metre building is the first completed building of Kengo Kuma and Associates in Australia. The circular building includes a mixture of programs: market hall, public library, a child care and food and beverage units.
Located in Darling Harbour in the center of Sydney’s downtown district, The Exchange is described as a "wooden community center" that can be perceived from different angles.
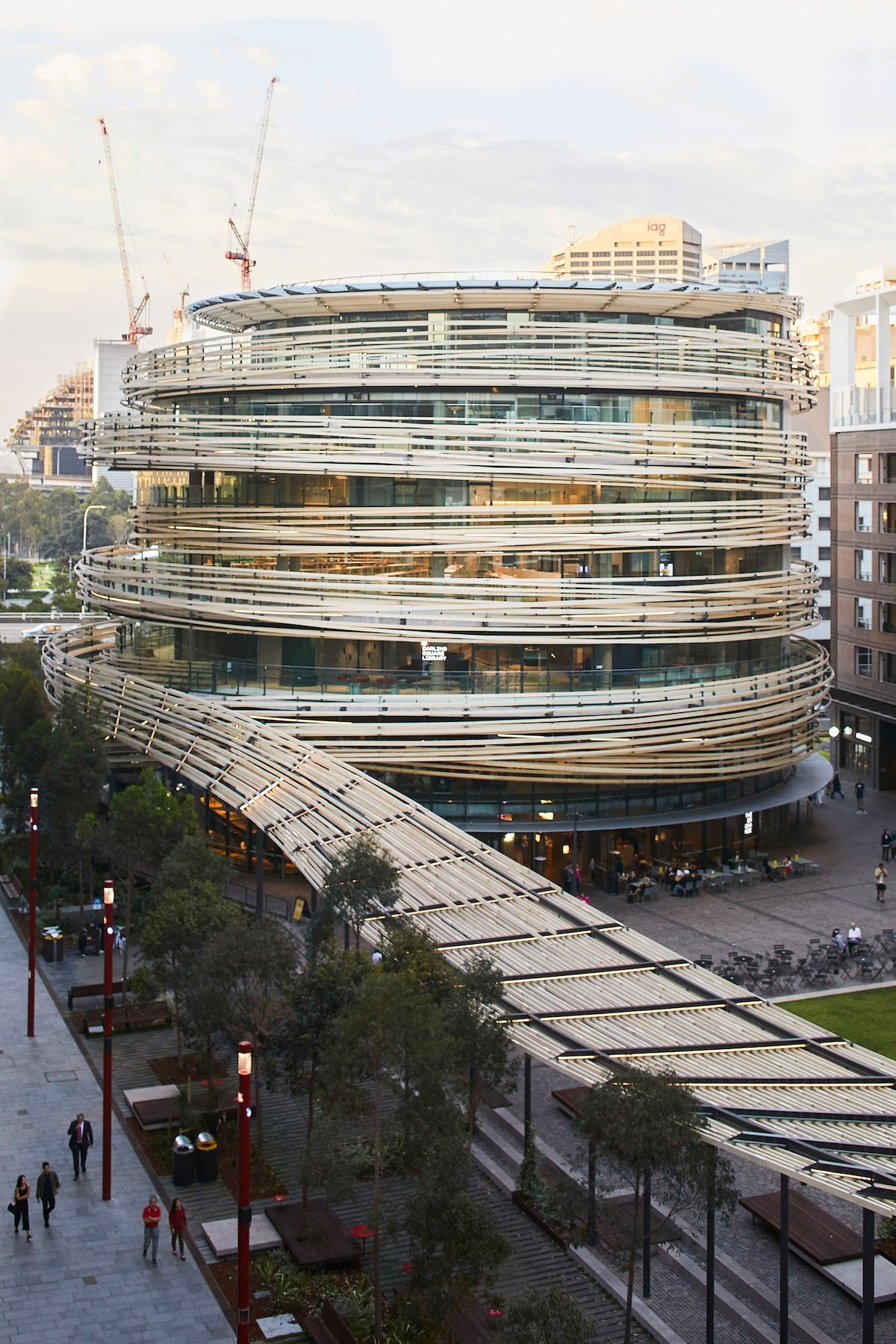 |
| Photo: Martin Mischkulnig |
“Our aim is to achieve an architecture that is as open and tangible as possible to the community, and this is reflected in the circular geometry that creates a building that is accessible and recognizable from multiple directions,” shared Kuma. “The wooden screen wraps the exterior of the building in a dynamic and exciting manner, a historical reference to Darling Harbour originally being a hive of business activity and a focal point as a market exchange.”
The Exchange is the heart of Darling Square, which was once the site of a parking lot and entertainment center. The seven-story building helps animate the pedestrian-focused area and includes both retail and civic spaces. Three stories are used for retail shops and restaurants, including a market, while two others house the Sydney Library. The last two levels, which are leased by Commonwealth Bank of Australia, are used for child care.
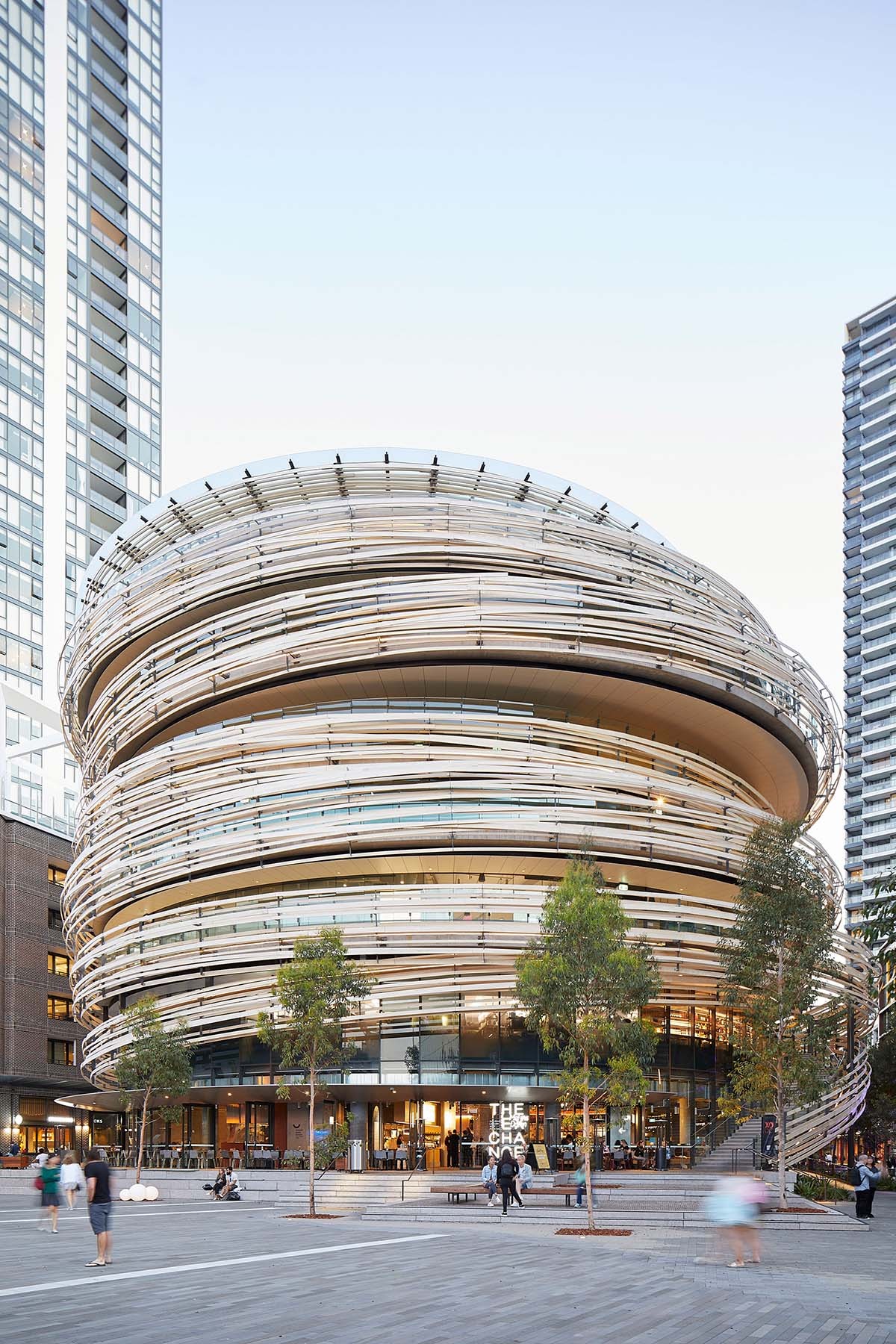 |
| Photo: World Architecture |
By extending the timber out into the square, Kuma gives continuity to the overall space and creates a shady pergola for visitors to lounge. The building is just one part of a larger project that aims to revitalize Darling Harbor. And as a focal point for the community, The Exchange is sure to attract residents and visitors alike.
"The objective for this community center was to create a soft and warm low-rise structure integrated with the square, in contrast to the group of high-rise multi-dwelling buildings in the surrounding area," said Kengo Kuma and Associates.
"Hoods were placed in a random manner on the inside of the glass screens that can be opened in the market on the ground floor in order to blend in with the active street community on a daily basis, and the wooden spiral shaped façade was extended into the square to transform it into a pergola that provides shade in the square."
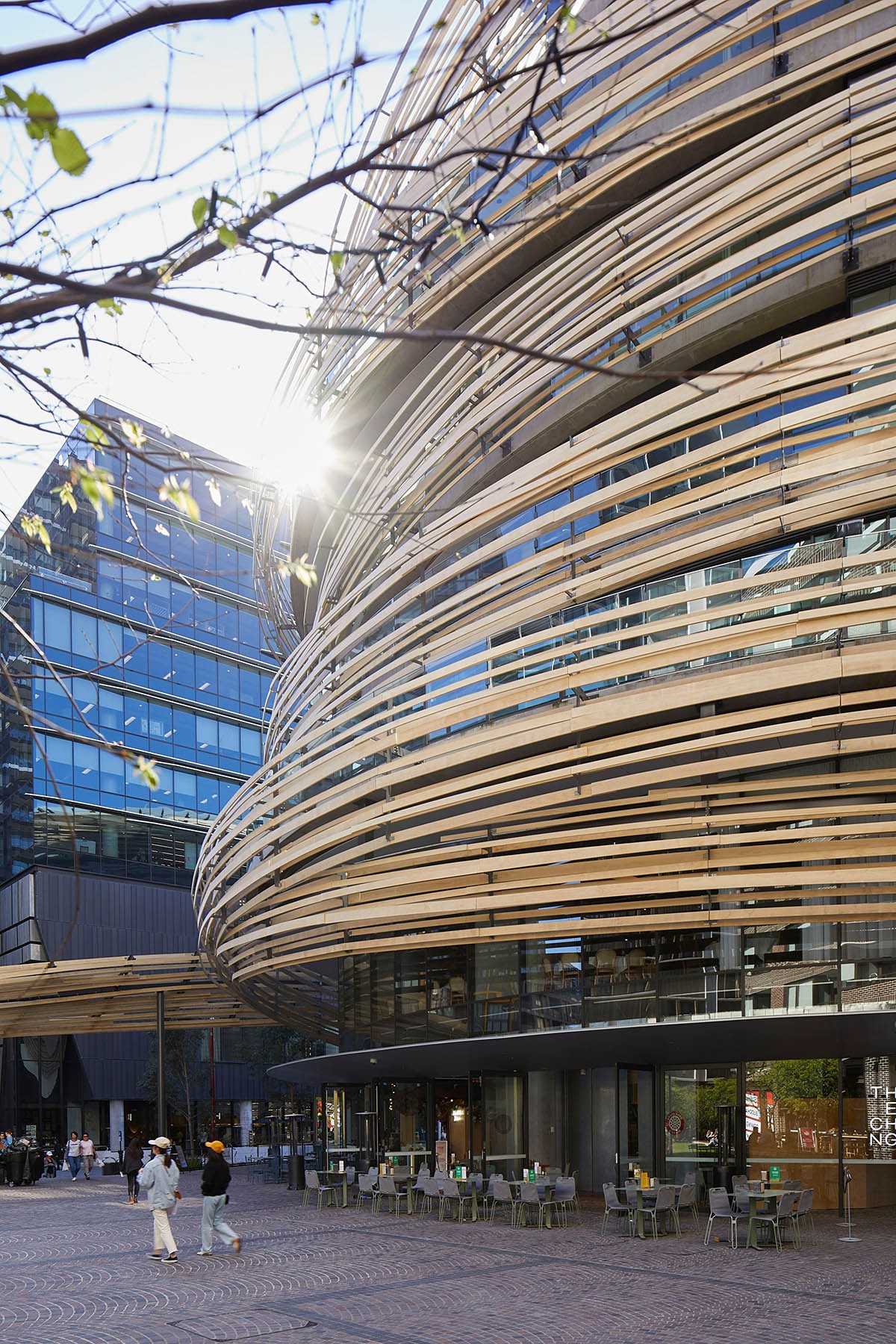 |
| Photo: World Architecture |
The firm designed a childcare centre, library, restaurants and other functions on the upper floors which were needed by the community. Each floor plate was shifted so that the view from each floor and the terraced housing differs.
Designed as "a wooden screen", the outer skin is comprised of wooden “threads” that are wrapped around the building in an irregular pattern give it a very different expression from the surrounding high-rise buildings.
"The bent accoya softwood members are randomly placed so that the panels overlap with each other onsite in a manner that the joints cannot be seen," said the office.
To create this special skin, the office used 20,000-metre light-colored wood, while creating a canopy and holes in some parts.
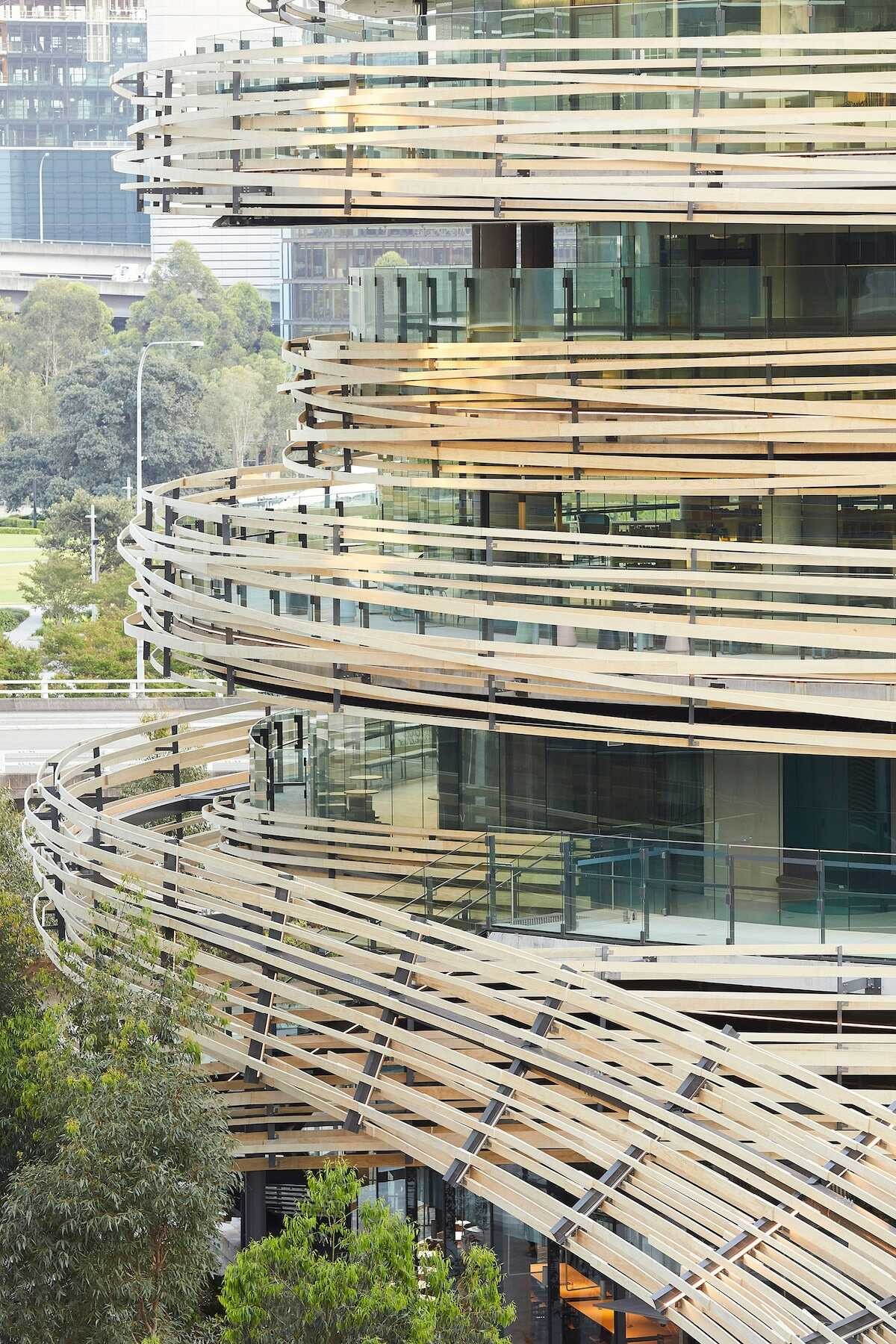 |
| Photo: Martin Mischkulnig |
This structure resulted in interior space that resembles a silkworm cocoon, and a primitive façade which looks like a bird’s nest, creating an oasis in the middle of an urban jungle.
Timber was selected for the building envelope material to offer natural texture to the neighbors. Timber stripes are composed in organic and spontaneous pattern and wraps around the shifting floor plates. It acts as a screen to filter the natural light and gives soft texture to the interior space. It is the architect’s intent to express architecture as a part of natural elements, like a tree or a “nest” in playful and primitive manner.
Who is Kengo Kuma?
Born in Yokohama in the Kanagawa prefecture, Kengo Kuma (1954) is considered one of the most significant contemporary Japanese architects.
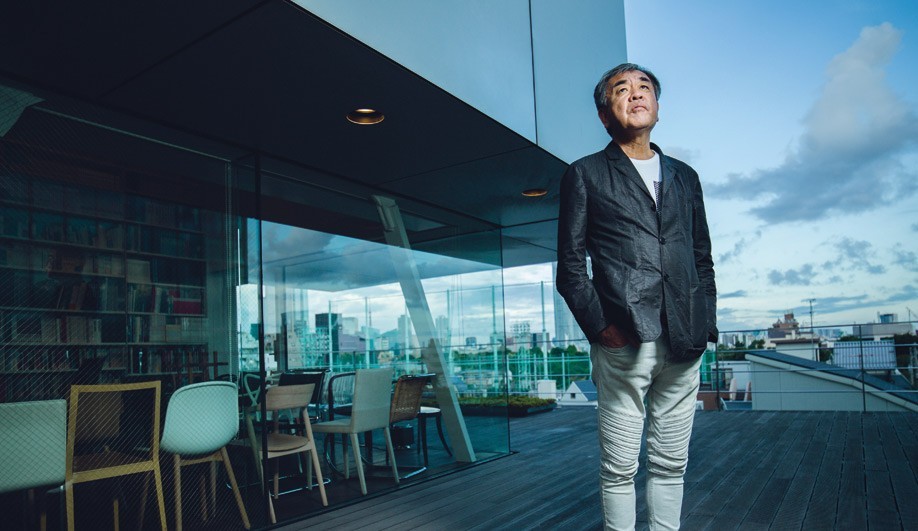 |
| Photo: ArchiTech |
After graduating from the University of Tokyo (1979), he studied at Colombia University for two years as a visiting researcher (1985-86).
In 1987 he founded the Spatial Design Studio (now Kengo Kuma & Associates) and opened his Paris Studio in 2008.
His design vision expresses the emotional content of materials, linked to intrinsic characteristics in construction and the teachings of Japanese traditions.
“Almost tuning in” to the materials themselves, Kuma has for years “engaged in a serious critique of what is defined as the “concrete method of construction”, in his desire to find an alternative to this material that “dominates” the world (Treccani).
Projects such as the Stone Museum (2000) and Ando Hiroshige Museum (2000), both in Nasu, in the Tochigi Prefecture, the Takanezawa Plaza, Shiotanigun (Tochigi, 2006) and Suntory Museum of Art, Tokyo (2007) are exceedingly relevant to fully grasp his design philosophy. More recent, small-scale yet highly significant projects include places for meditation constructed of wood, such as the Taoist Temple at Hsinchu (Taiwan, 2018) and Meditation House, Krun (Germany, 2019).
In his book, Anti-object: The Dissolution and Disintegration of Architecture (2008), Kuma criticizes the excessive “objectification” that pervades Western architecture and prevents us “establishing a healthy relationship with the outside world”. At the same time, however, he suggests “an alternative form of architecture (...) preferable and possible”.
Born in Yokohama in the Kanagawa prefecture, Kengo Kuma (1954) is considered one of the most significant contemporary Japanese architects.
After graduating from the University of Tokyo (1979), he studied at Colombia University for two years as a visiting researcher (1985-86).
In 1987 he founded the Spatial Design Studio (now Kengo Kuma & Associates) and opened his Paris Studio in 2008.
His design vision expresses the emotional content of materials, linked to intrinsic characteristics in construction and the teachings of Japanese traditions.
“Almost tuning in” to the materials themselves, Kuma has for years “engaged in a serious critique of what is defined as the “concrete method of construction”, in his desire to find an alternative to this material that “dominates” the world (Treccani).
Projects such as the Stone Museum (2000) and Ando Hiroshige Museum (2000), both in Nasu, in the Tochigi Prefecture, the Takanezawa Plaza, Shiotanigun (Tochigi, 2006) and Suntory Museum of Art, Tokyo (2007) are exceedingly relevant to fully grasp his design philosophy. More recent, small-scale yet highly significant projects include places for meditation constructed of wood, such as the Taoist Temple at Hsinchu (Taiwan, 2018) and Meditation House, Krun (Germany, 2019).
In his book, Anti-object: The Dissolution and Disintegration of Architecture (2008), Kuma criticizes the excessive “objectification” that pervades Western architecture and prevents us “establishing a healthy relationship with the outside world”. At the same time, however, he suggests “an alternative form of architecture (...) preferable and possible”.
Another interesting aspect associated with Kuma’s projects is his keen interest in the manipulation of light with nature through materiality, which he maintains in almost all of his projects. Some of his major projects are:
- M2 building (1989–1991)
- Kiro-Sanobservatory (1994)
- Kitakami Canal Museum (1994)
- Water/Glass, Atami (1995)
- Bato Hiroshige Museum (2000)
- Stone Museum (2000)
- Great (Bamboo) Wall House, Beijing (2002)
- Plastic House (2002)
- LVMHGroup Japan headquarters, Osaka (2003)
- Lotus House (2003)
- Suntory’s Tokyo office building
- Nagasaki Prefectural Art Museum (2005)
- Kodan apartments (2005)
- Water Block House (2007)
- The Opposite House, Beijing (2008)
- Nezu Museum, Minato, Tokyo (2009)
- V&Aat Dundee (2010)
- Stone Roof (2010)
- Sanlitun Soho, Beijing (2010)
- Akagi Jinja and Park Court Kagurazaka (2010)
- Yusuhara Wooden Bridge Museum (2011)
- Meme Meadows Experimental House, Hokkaido. Japan (2012)
- Wisdom Tea House (2012)
Kuma’s firm Kengo Kuma and Associates has its offices in Tokyo and Paris with a staff of 150. He caters to commissions of all scales, programs and functions from all regions of the world. Like many other successful architects, Kuma has also served at universities as a professor of architecture including at Columbia University, University of Illinois at Urbana-Champaign, and Keio University. Currently Kuma is teaching at the Graduate School of Architecture at the University of Tokyo and also carrying out various research projects in his personal laboratory, Kuma Lab. Major topics related to his researches are architecture, urbanity and design.
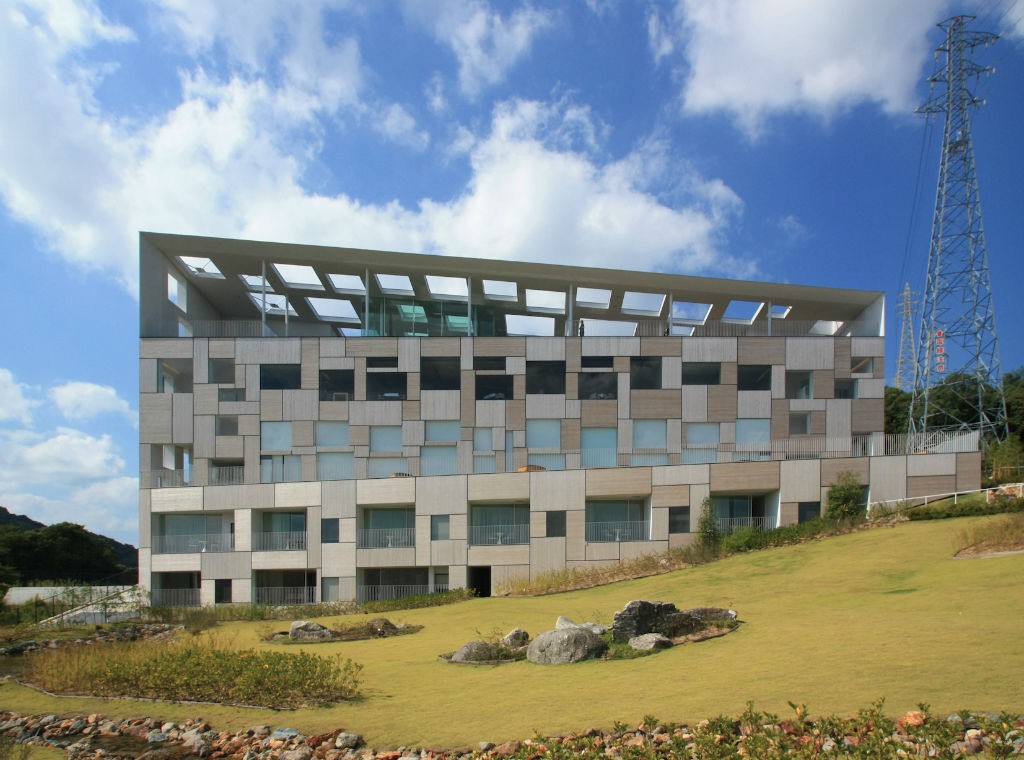 |
| Garden Terrace Hotel, Nagasaki. Photo: Famous Architects |
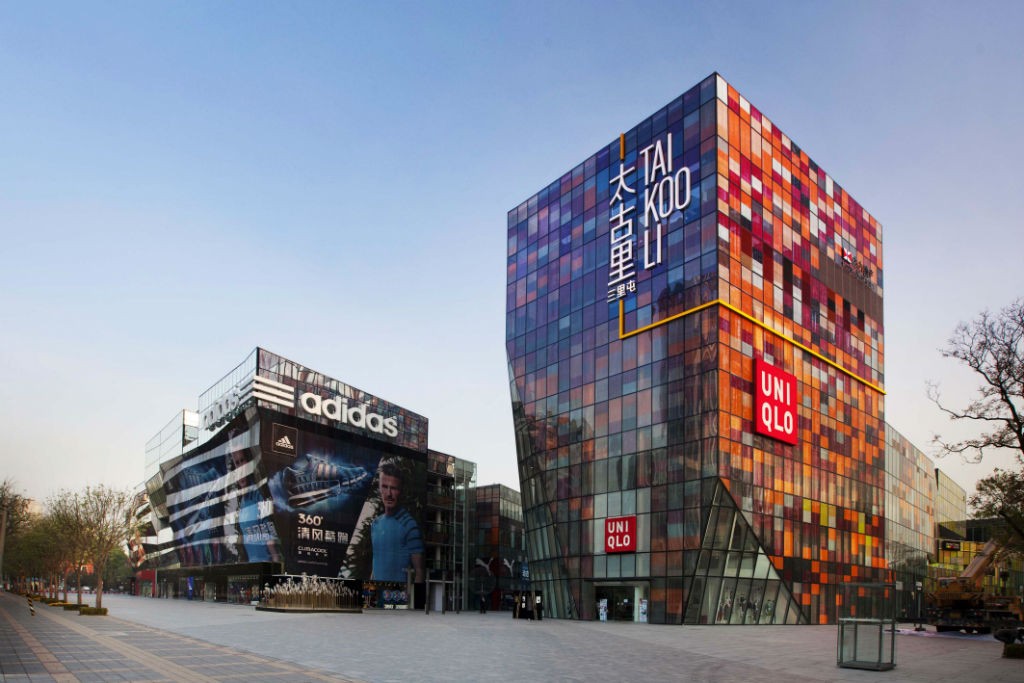 |
| Sanlitun Village, Beijing, China. Photo: Famous Architects |
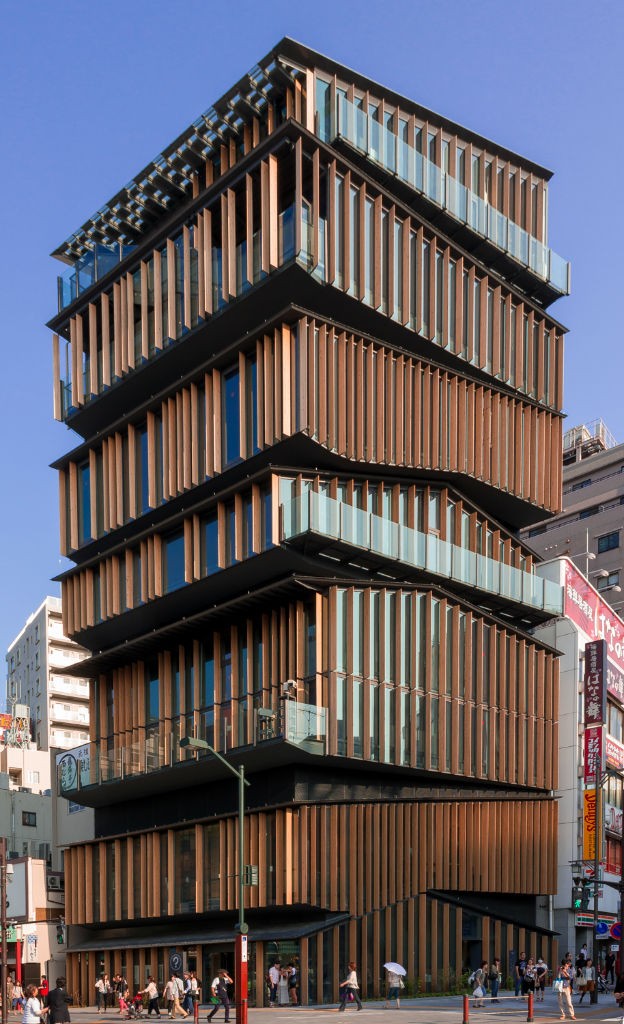 |
| Asakusa Culture Tourism Center. Photo: Famous Architects |
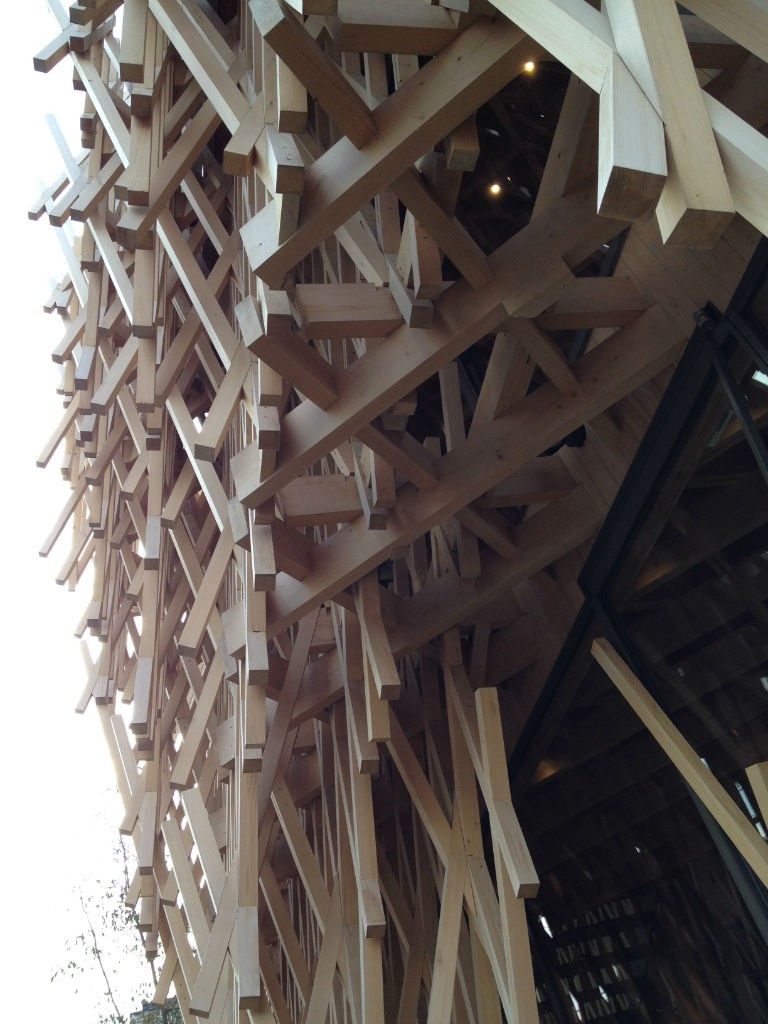 |
| Sunny Hills by Kengo Kuma. Photo: Famous Architects |
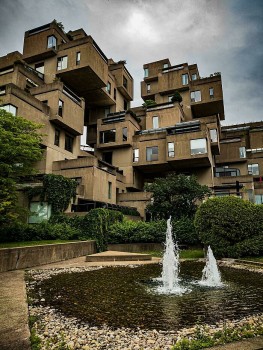 | Discover The Most Extraodrinary Architectures In The World From East to West, there are many stunning, outstanding and unique architectures that were the magnificient creations of art. Take a look at them in ... |
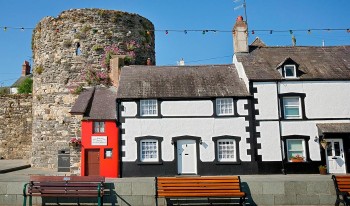 | "Smallest House of Great Britain": The Old Quay House Attracts 55,000 Guests Each Year The Old Quay House of Wales, also known as "The Small House of Great Britain", has become the most famous tourist spot and attraction in ... |
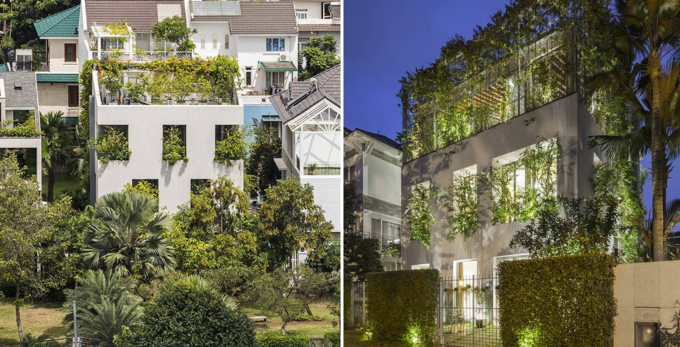 | Vietnam's 'Urban Jungle' House Wins 4 International Architecture Awards The house is 252 square meters and located in a residential area that is near a green park, with trees planted from the front of ... |
Recommended
 World
World
India reports 9 Pakistani Aircraft Destroyed In Operation Sindoor Strikes
 World
World
Thailand Positions Itself As a Global Wellness Destination
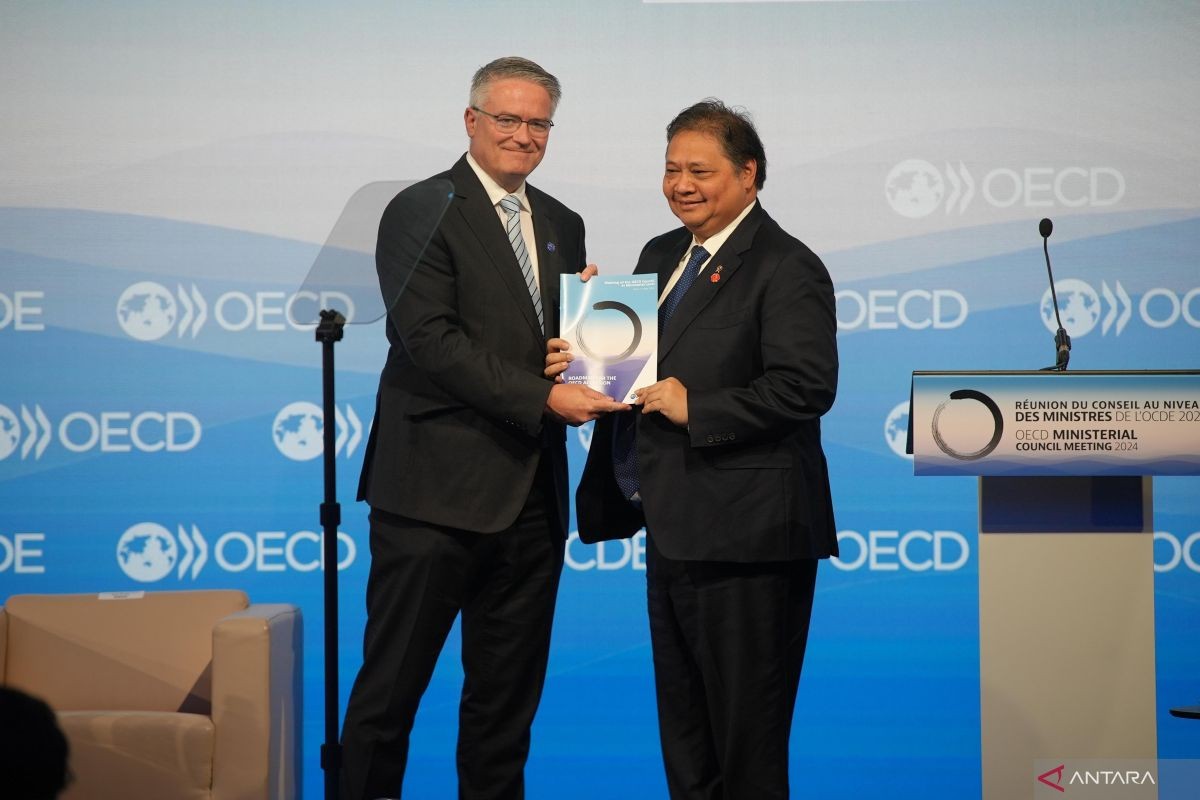 World
World
Indonesia Accelerates Procedures to Join OECD
 World
World
South Korea elects Lee Jae-myung president
Popular article
 World
World
22nd Shangri-La Dialogue: Japan, Philippines boost defence cooperation
 World
World
Pakistan NCRC report explores emerging child rights issues
 World
World
"India has right to defend herself against terror," says German Foreign Minister, endorses Op Sindoor
 World
World






