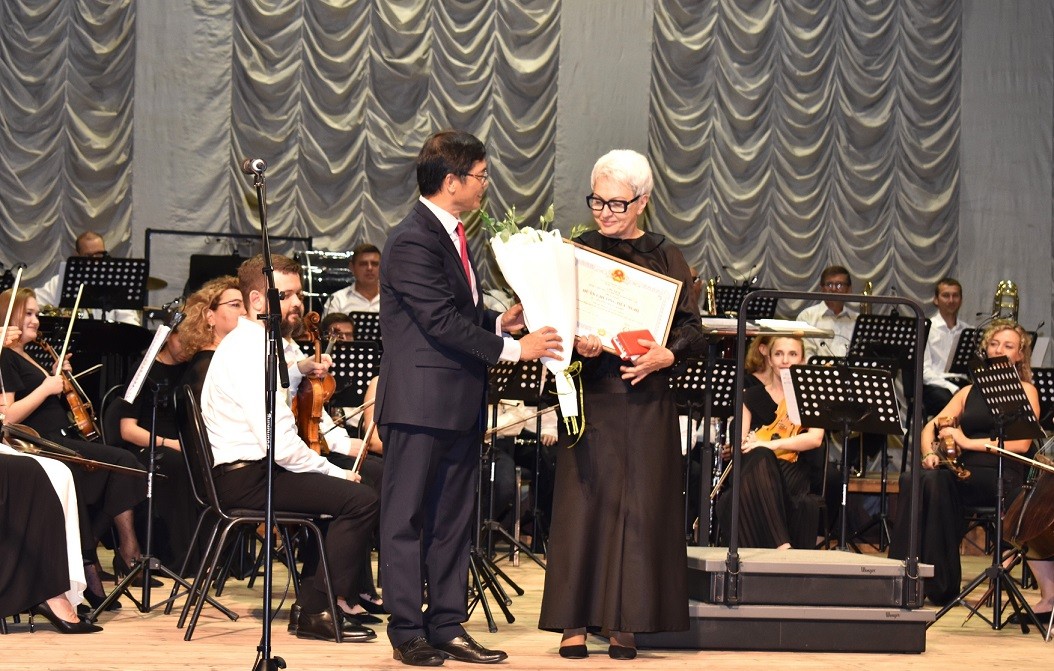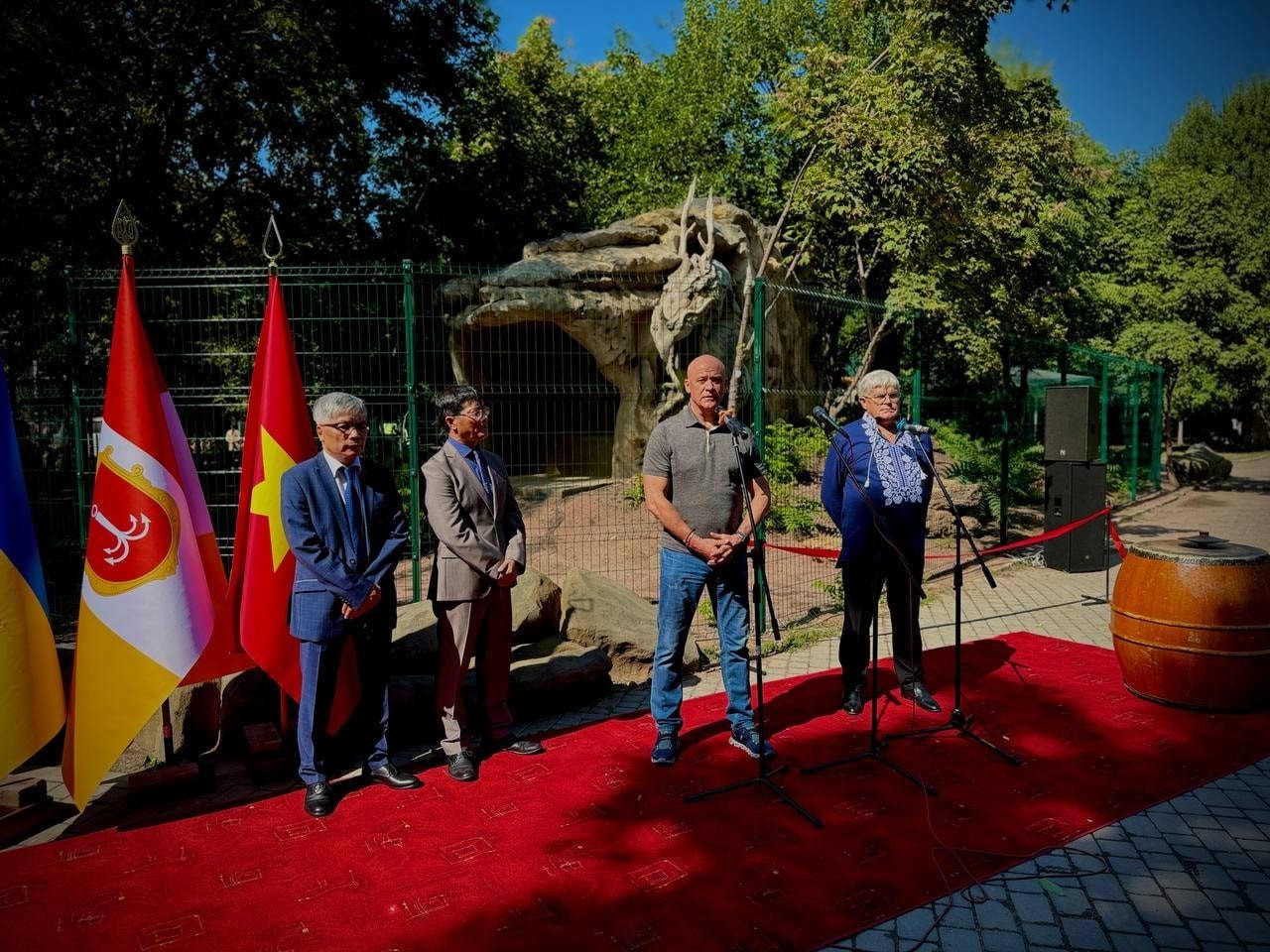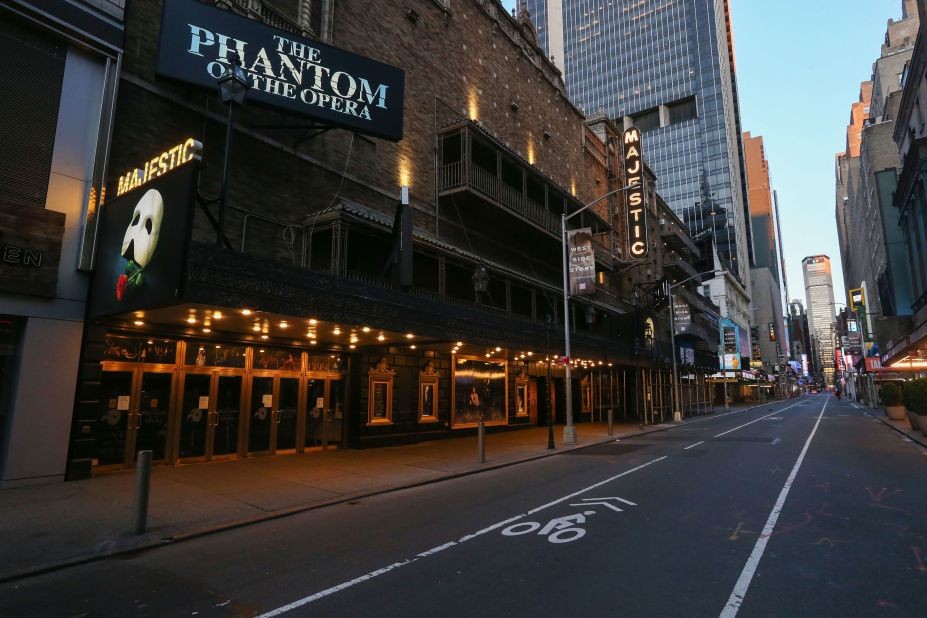Ukraine: Charming Lego-Like Comfort Town Bringing A Colorful World
The Comfort Town Housing by Ukrainian architectural firm Archimatika, a 40-hectare development of concrete buildings, is all about colour! Inspired from and resembling building blocks – the Legos – the Comfort Town erupts from its otherwise boring surroundings much like a set of miniature buildings from Lego blocks placed on a grey carpet. Comfort Town’s 180 low-rise apartment buildings are indeed a playful response to the sprawling 1950s and 60s communist-era housing that encircles them.
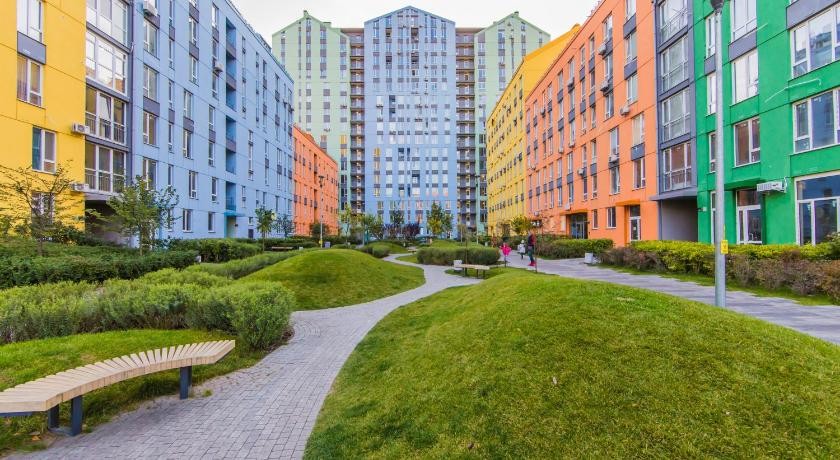 |
| Photo: Agoda |
The project operates on the idea of a city-within-a-city, housing everything from shops and restaurants to schools and gyms. As the property sales brochure says, ‘Your little slice of Europe in Kyiv’, its 8,500 apartments and landscaped courtyards have been designed to be culturally closer to Europe than to Ukraine’s Soviet heritage, cited by Stirworld.
The idea was born about a decade ago, according to co-designer Dmitro Vasyliev, who was among a team of architects charged with building a new housing development on the site of an abandoned rubber factory in one of the Ukrainian capital’s most blighted districts. They wanted it to stand apart from the Soviet-era housing surrounding it. They wanted to build a place that people would find inviting, that might actually lift residents’ spirits rather than crush them, cited by LATimes.
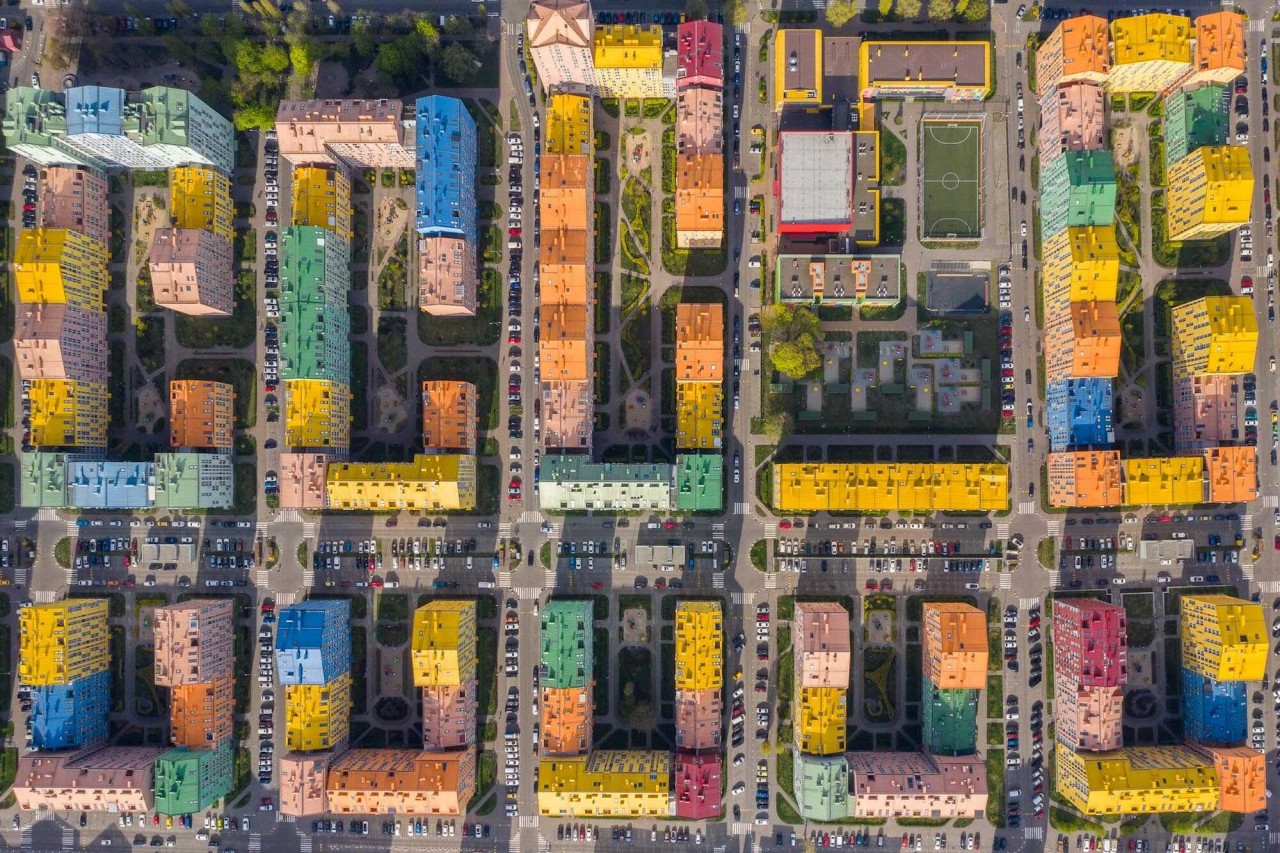 |
| Photo: The Calvert Journal |
Conceived in the aftermath of the 2008 financial crisis, Comfort Town was built on the site of a disused rubber factory on Kyiv’s Left Bank. Confusingly located to the right of the Dnieper river, the Left Bank is often derided as the less desirable side of the city, thanks to its lack of landmarks, poor transport, and endless Soviet-era housing projects, now some of the most deprived neighbourhoods in the city. Despite this, Comfort Town has proven incredibly popular, claiming the title of “Ukraine’s most successful development” (in terms of unit sales) since independence, according to Calvert Journal.
Unlike many older estates, the buildings and common spaces in Comfort Town are well maintained. Responsibility is shared among residents through service charges, democratic voting rights, and a Facebook group with nearly 10,000 members. People take collective responsibility in a way that is uncommon elsewhere in the city.
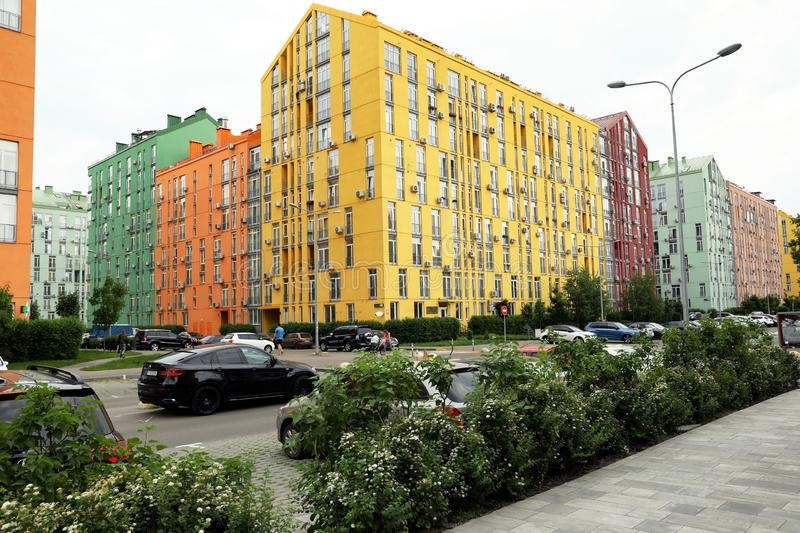 |
| Photo: Dreamstime |
The first residential complex in Ukraine based on the block development principle. Picturesque building silhouettes, elaborated apartment layouts, and fully pedestrian courtyards became the standard of comfort class in the Ukrainian residential property. Due to the city block concept, the area is divided into two types: streets (allowing for motor traffic) and courtyards (located inside the block and featuring children’s playgrounds, benches, and alleys). Motor vehicles cannot enter these inner courtyards, with the exception of emergency service vehicles which can use widened passageways paved with grass paver, according to ArchDaily.
The Comfort Town residential complex includes the Academy of Modern Education with a 160-seat Kindergarten, a 140-seat Elementary school, and a 600-seat High school А+. The residential complex also includes a 4500-sq.m retail complex with a supermarket, a 4600-sq.m fitness complex with three swimming pools and gyms, a 1.5-hectare complex of outdoor sports grounds, cafes, stores and offices on lower floors of apartment buildings, 22 children playgrounds and own maintenance service.
A different number of stories of adjacent buildings (ranging from 2 to 16 floors) forms a picturesque image of every street. There is also a restored park with perennial trees, sculptures, and a fountain. Thus, the former industrial territory turned into a good living environment and the status of the district as a whole has increased.
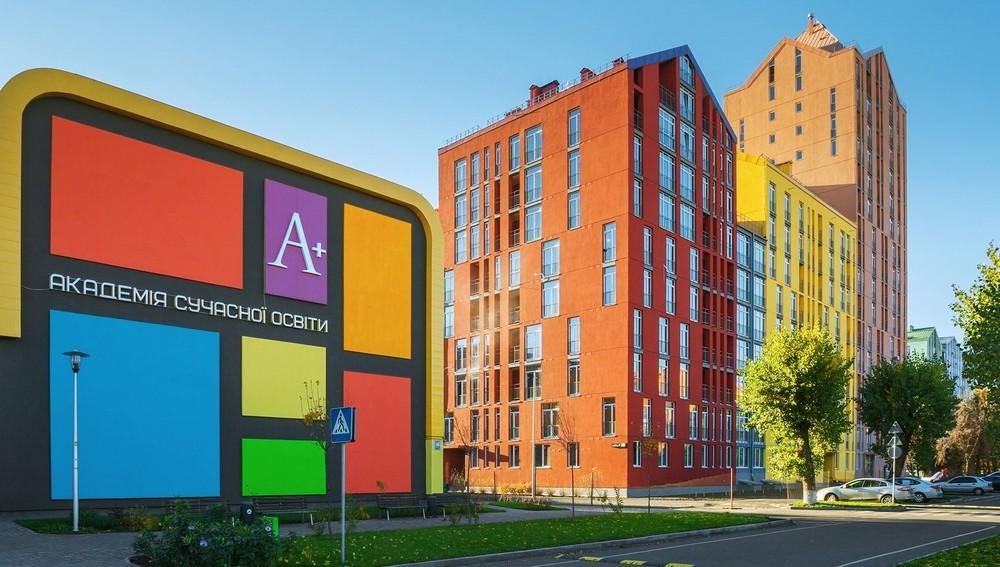 |
| Photo: AECCafe |
With Kyiv being a former industrial zone, it was a challenge for the designers to think about the development that would bring and attract people to the new housing. The adaptation of the concept of ‘block development’ helped divide the spaces into two typologies: streets (allowing for motor traffic) and courtyards (located inside the block and featuring children’s playgrounds, benches, and alleys). Motor vehicles are not allowed to enter the inner courtyards, with the exception of emergency service vehicles, cited by stirworld.
This kind of segregation also allowed for long passageways, thus providing more parking spots as compared to the micro-district type of development in the area. The residential complex also includes a 4500 sqm retail complex, a 4600 sqm fitness club, a 1.5-hectare outdoor sports facility, cafes, stores and offices on lower floors of apartment buildings and other supporting services. Having preserved all green areas and restored older structures such as a water fountain and a deer sculpture, the essence and natural environment of the town is warm and comfortable.
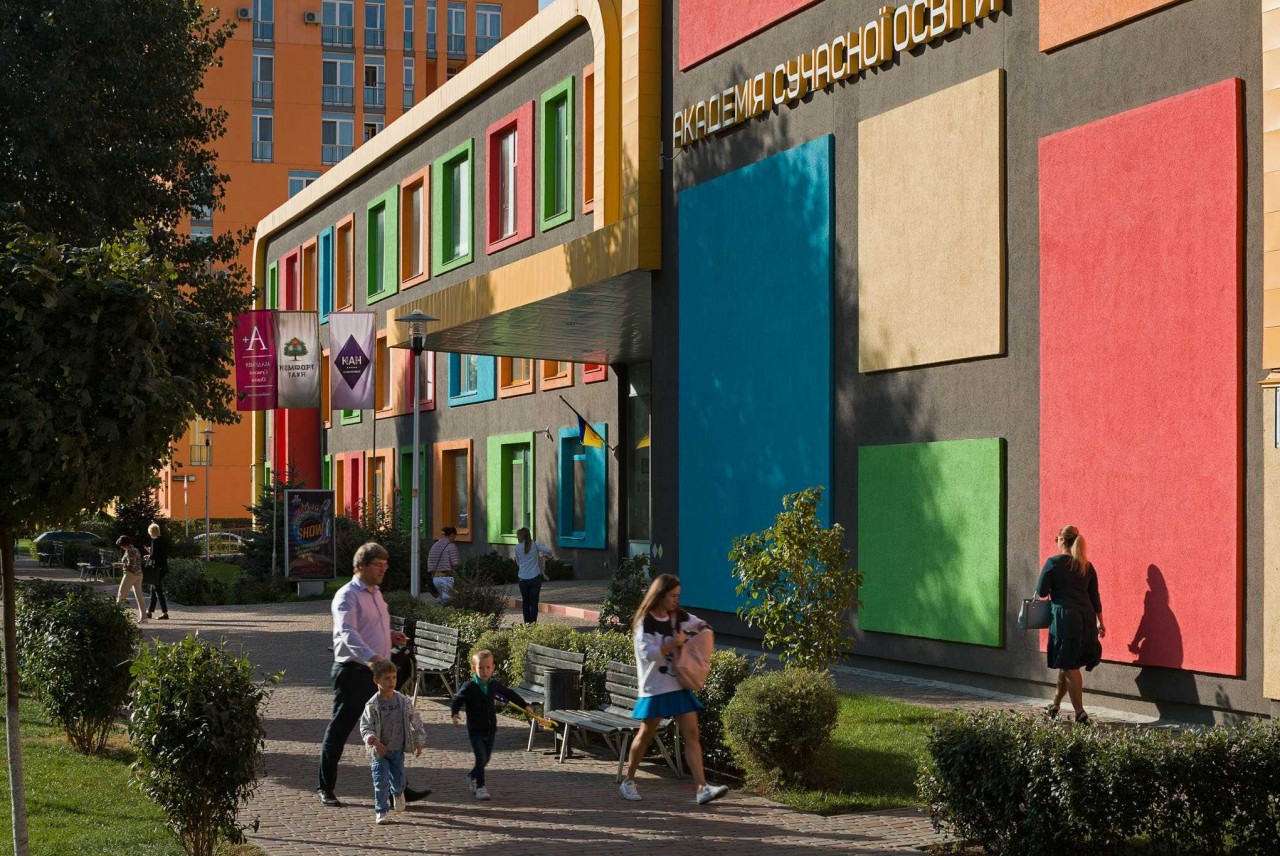 |
| Photo: Archilovers |
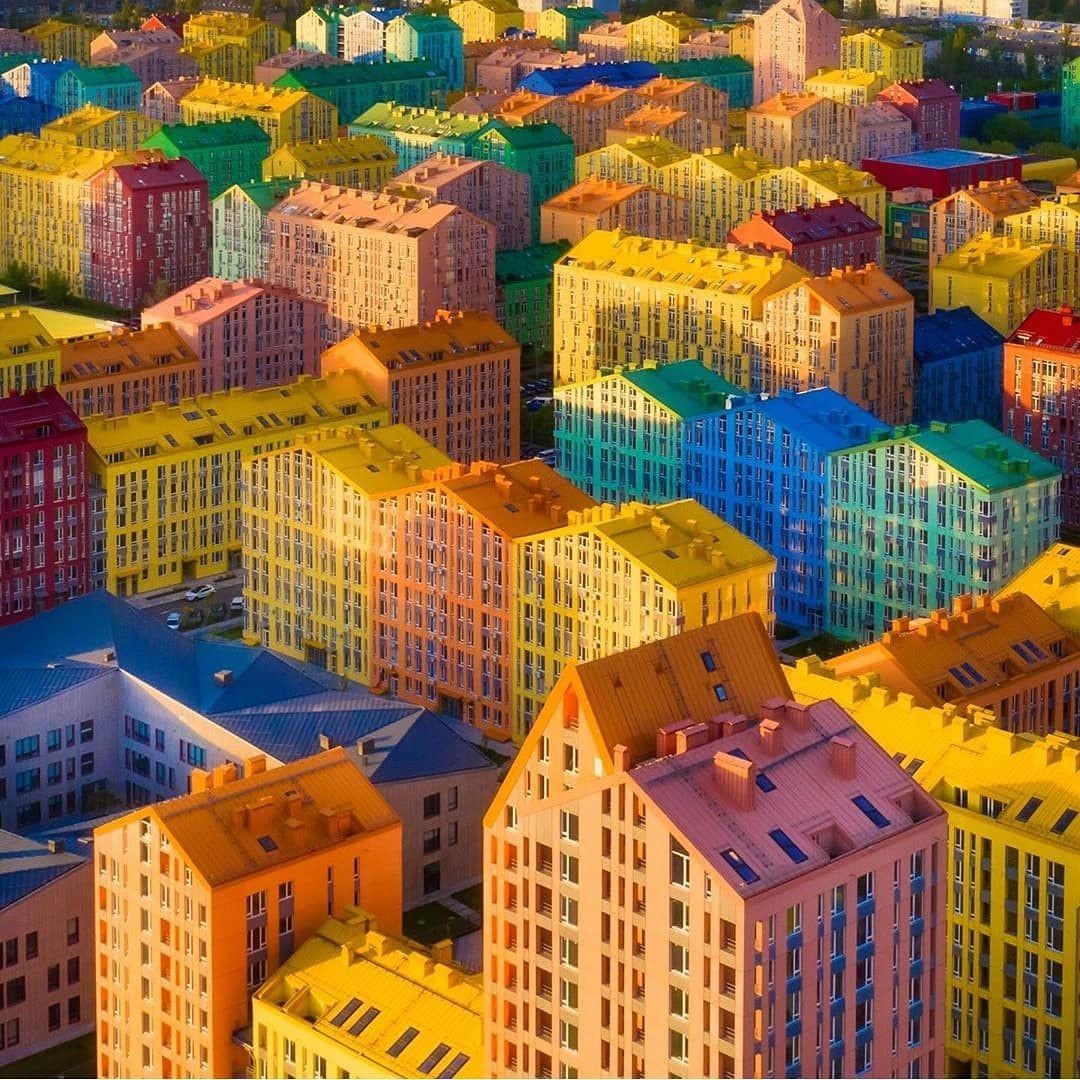 |
| Photo: Pinterest |
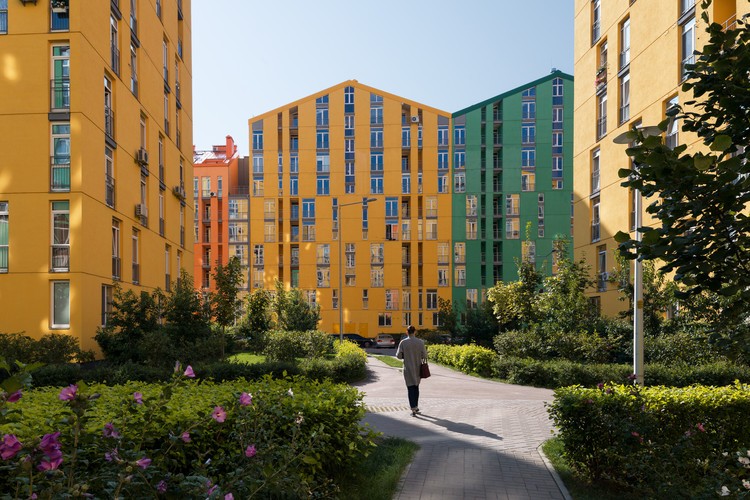 |
| Photo: ArchDaily |
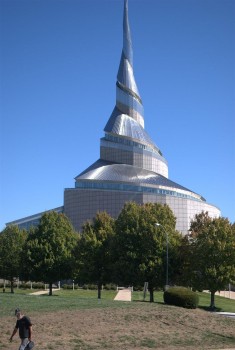 | Discover The Most Unusual and Stunning Architectures In The World From East to West, acient to modern, these architectures will amaze and astonish the visitors for its extraordinary structures. |
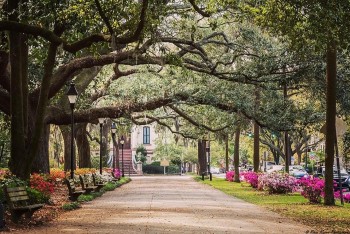 | Top 7 Best Weekend Getaways for November in US Weekends are for relaxation and getaway trips to enjoy your time away from the crowds and busy life. Check out these 7 best weekend getaways ... |
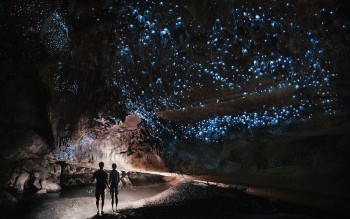 | Visit The Stunning “Glowing Galaxy” Inside The Sandstone Canyon Every year, tourists from all over the world come to Dismal Canyon, a sandstone gorge located in Alabama to witness the marvelous natural light show ... |
Recommended
 World
World
Pakistan NCRC report explores emerging child rights issues
 World
World
"India has right to defend herself against terror," says German Foreign Minister, endorses Op Sindoor
 World
World
‘We stand with India’: Japan, UAE back New Delhi over its global outreach against terror
 World
World
'Action Was Entirely Justifiable': Former US NSA John Bolton Backs India's Right After Pahalgam Attack
Popular article
 World
World
US, China Conclude Trade Talks with Positive Outcome
 World
World
Nifty, Sensex jumped more than 2% in opening as India-Pakistan tensions ease
 World
World
Easing of US-China Tariffs: Markets React Positively, Experts Remain Cautious
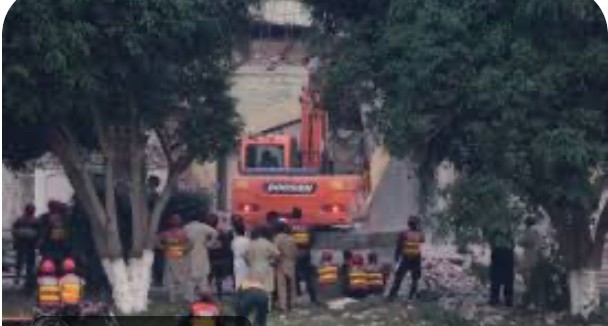 World
World





