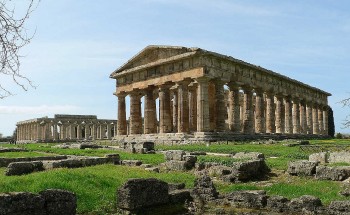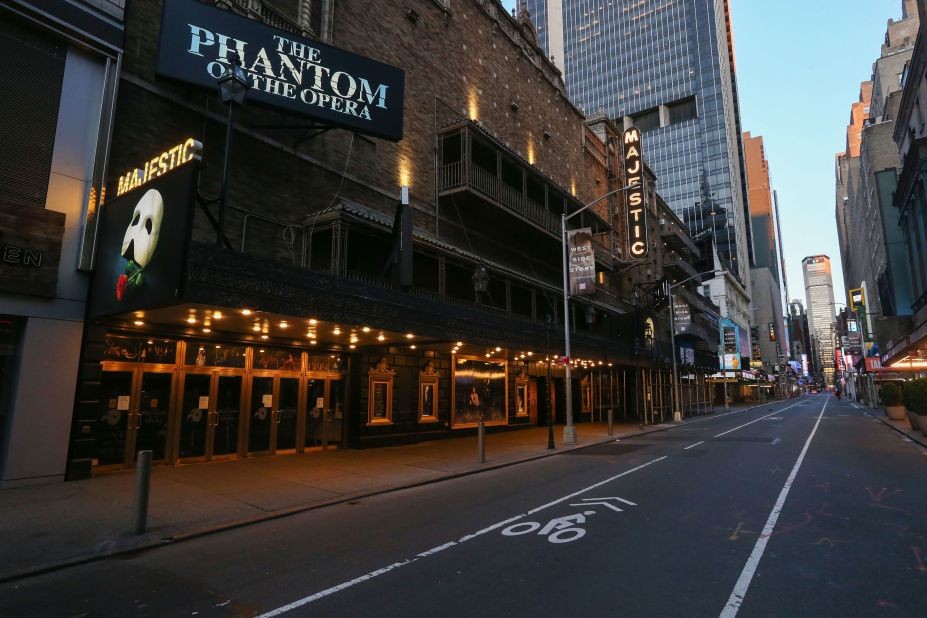Visit the Hundreds Year Old Building in Barcelona with Unique Design
Barcelona is known for its iconic architecture. These structures are the reason why millions of tourists throng the city every year. One of these buildings is Casa Batllo, located in the center of the city and designed by the revered Catalan genius, Antoni Gaudí.
The local name for the building is Casa dels ossos (House of Bones), as it has a visceral, skeletal organic quality. It was originally designed for a middle-class family and situated in a prosperous district of Barcelona.
The building looks very remarkable — like everything Gaudí designed, only identifiable as Modernisme or Art Nouveau in the broadest sense. The ground floor, in particular, is rather astonishing with tracery, irregular oval windows and flowing sculpted stone work.
History of Casa Batlló
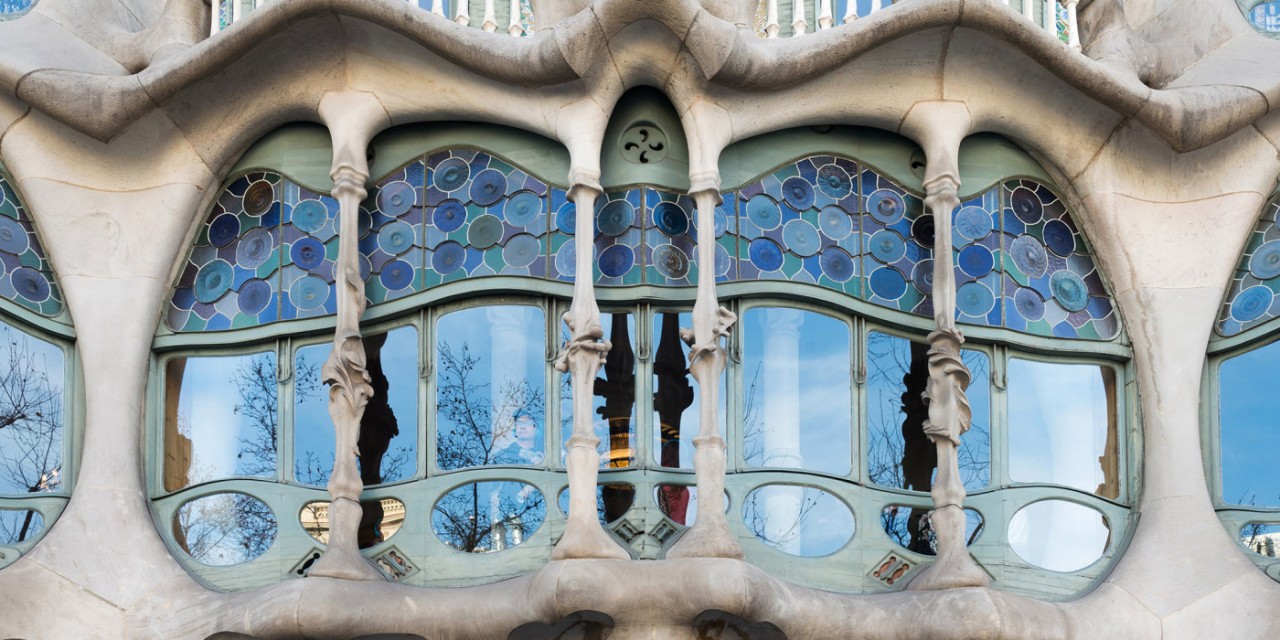 |
| Photo: Barcelona Siempre |
Casa Batlló is located at number 43 on Paseo de Gracia, a street that, in the past, connected the city to Villa de Gracia, which today is a fully integrated district of the city.
Development of Paseo de Gracia
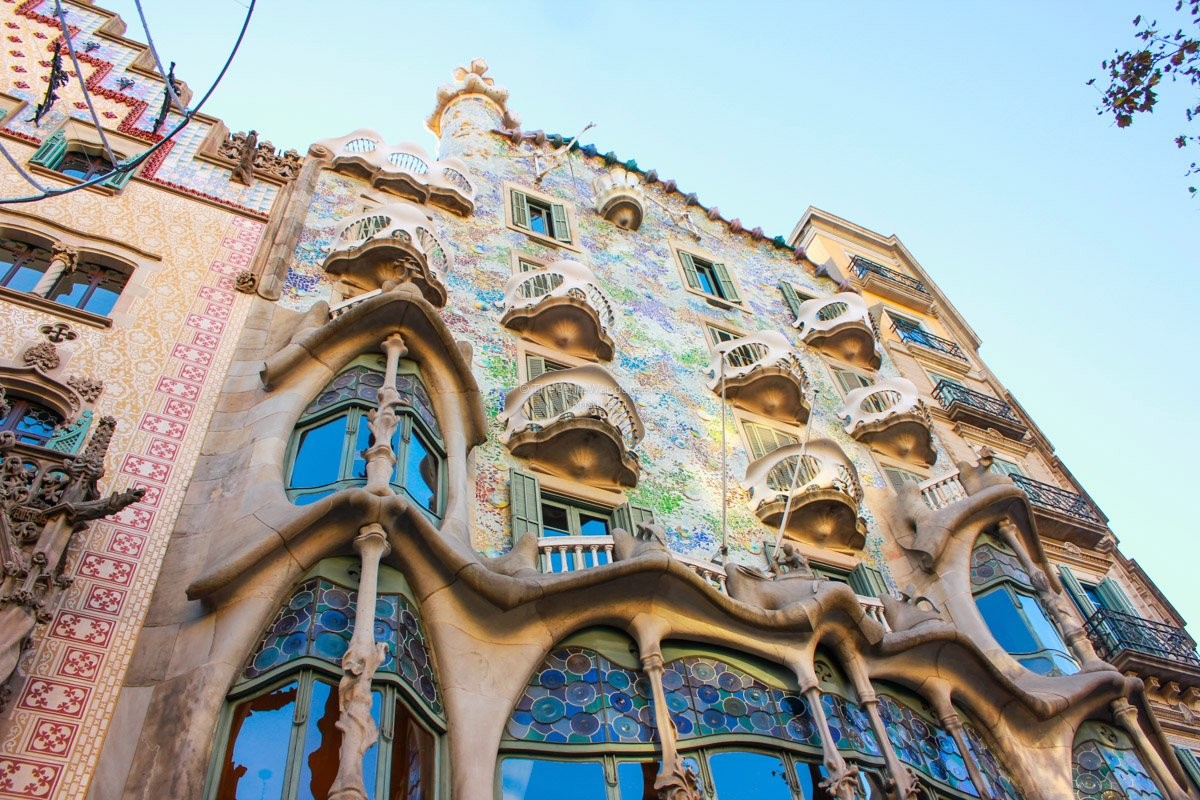 |
| Photo: The Petit Wanderess |
Since 1860, when an ambitious urban plan was approved in Barcelona (known as the Cerdà Plan), Paseo de Gracia has become the city’s backbone and its most important families started to set up home here. In this manner, in the 19th Century, the street became a promenade for pedestrians and horse-drawn carriages, and from the 20th Century it became a main avenue for cars.
Originally, the building was built in 1877 by Emilio Sala Cortés (one of Gaud’s architecture professors), when there was still no electric light in Barcelona. In 1903 it was purchased by Mr Josep Batlló y Casanovas, a textile industrialist who owned several factories in Barcelona and a prominent businessman.
Construction of Casa Batlló
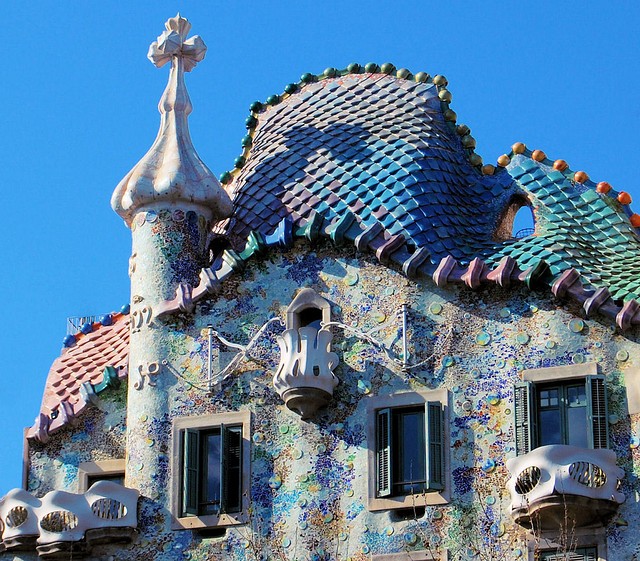 |
| Photo: Getty Images |
Mr Josep Batlló granted full creative freedom to Antoni Gaudí, putting him in charge of a project that initially entailed demolishing the building. However, thanks to the courage shown by Gaudí, the demolition of the house was ruled out, and it was fully reformed between 1904 and 1906. The architect completely changed the façade, redistributing the internal partitioning, expanding the patio of lights and converting the inside into a true work of art. Besides its artistic value, the building is also extremely functional, much more characteristic of modern times than of the past. Some even see elements that herald the architectural trends of the late 20th Century.
Facade
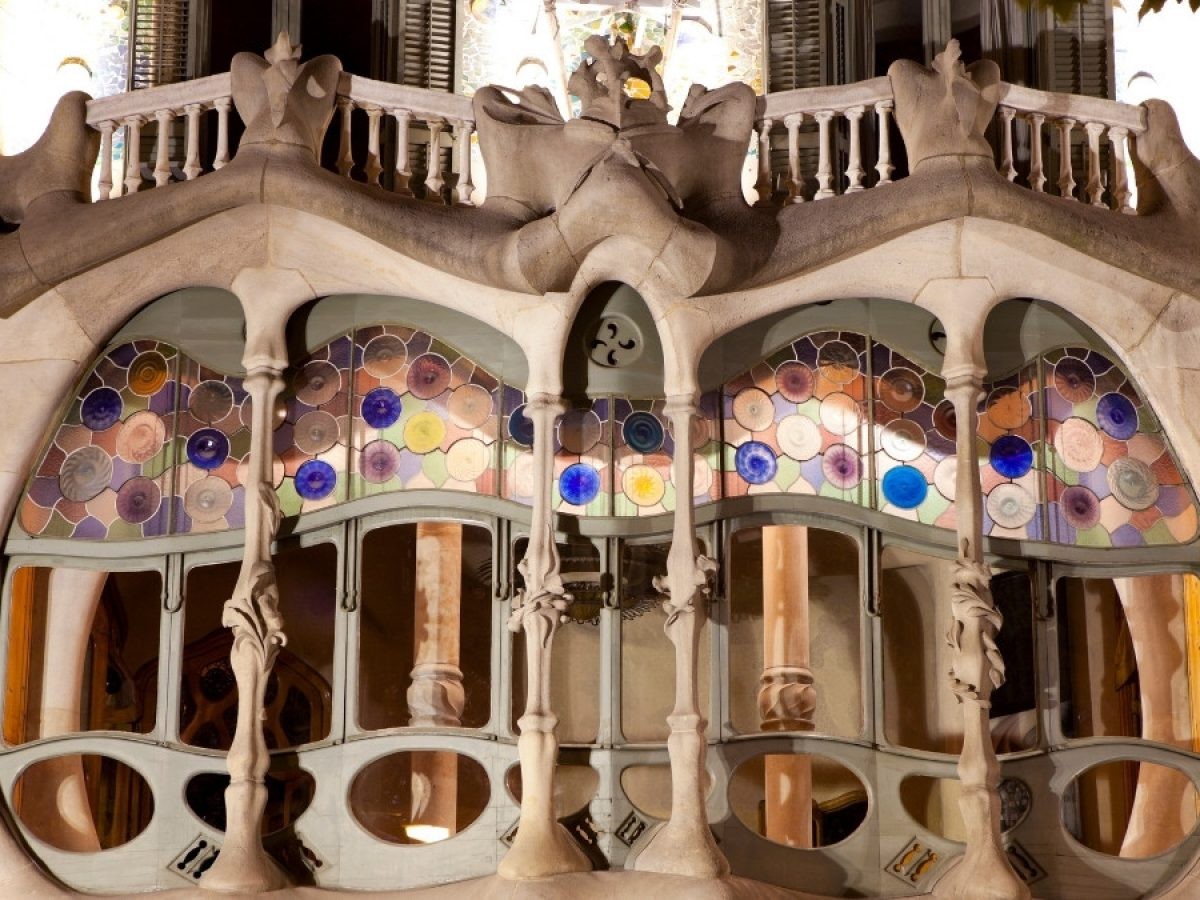 |
| Photo: TheBetterVacation |
The facade has three distinct sections which are harmoniously integrated. The top displays a trim[disambiguation needed] with ceramic pieces that has attracted multiple interpretations. The central part, which reaches the last floor, is a multicolored section with protruding balconies. The lower ground floor with the main floor and two first-floor galleries are contained in a structure of Montjuïc sandstone with undulating lines.
The top of the building is a crown, like a huge gable, which is at the same level as the roof and helps to conceal the room where there used to be water tanks. This room is currently empty. The roof's arched profile recalls the spine of a dragon with ceramic tiles for scales, and a small triangular window towards the right of the structure simulates the eye. Legend has it that it was once possible to see the Sagrada Familia through this window, which was being built simultaneously. The view of the Sagrada Familia is now blocked from this vantage point by newer buildings. The tiles were given a metallic sheen to simulate the varying scales of the monster, with the color grading from green on the right side, where the head begins, to deep blue and violet in the center, to red and pink on the left side of the building.
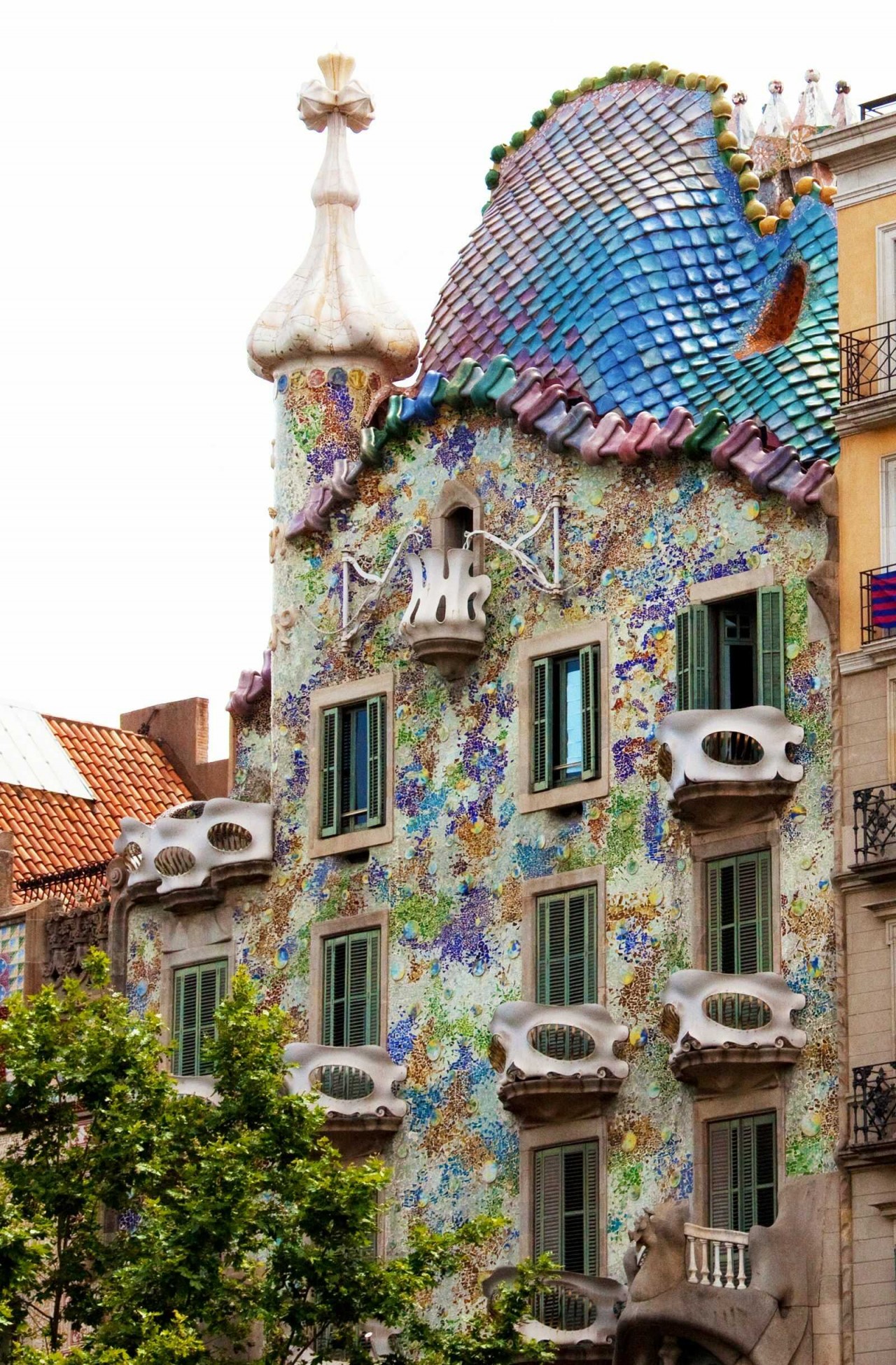 |
| Photo: Getty Images |
The central part of the facade evokes the surface of a lake with water lilies, reminiscent of Monet's Nymphéas, with gentle ripples and reflections caused by the glass and ceramic mosaic. It is a great undulating surface covered with plaster fragments of colored glass discs combined with 330 rounds of polychrome pottery. The discs were designed by Gaudí and Jujol between tests during their stay in Majorca, while working on the restoration of the Cathedral of Palma.
Finally, above the central part of the facade is a smaller balcony, also iron, with a different exterior aesthetic, closer to a local type of lily. Two iron arms were installed here to support a pulley to raise and lower furniture.
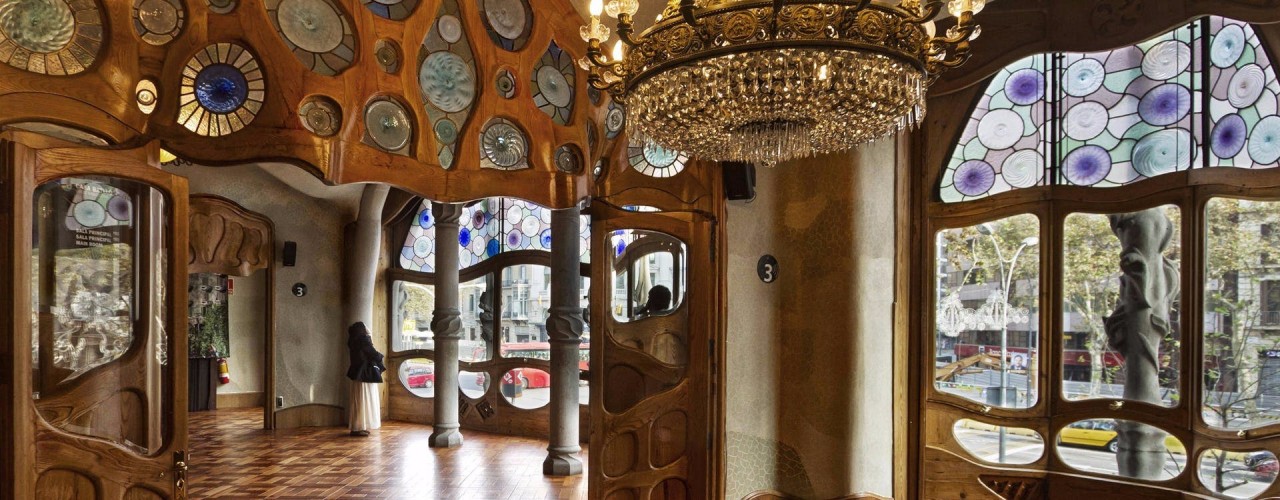 |
| Photo: Casa Batllo |
Recent history
From the 1950s Casa Batlló was no longer owned by the Batlló family. After being taken over by different companies and individuals, since the 1990s the building has been in the hands of its current owners, the Bernat family, who have fully restored the house.
In 1995, the family opened the house to the public and presented this architectural gem to the world, offering the use of the building for events. Since 2002, coinciding with the International Year of Gaudí, cultural visits have also been offered at Casa Batlló. Both activities are currently available, with constant innovations in terms of offer and contents.
At present, Casa Batlló is a UNESCO World Heritage site and an icon in Barcelona, a must see for those who want to discover Gaudí’s work and modernism at its finest. It is also one of the most highly rated cultural and tourist attractions, welcoming 1 million visitors every year.
Casa Batlló - Antoni Gaudí’s Legacy
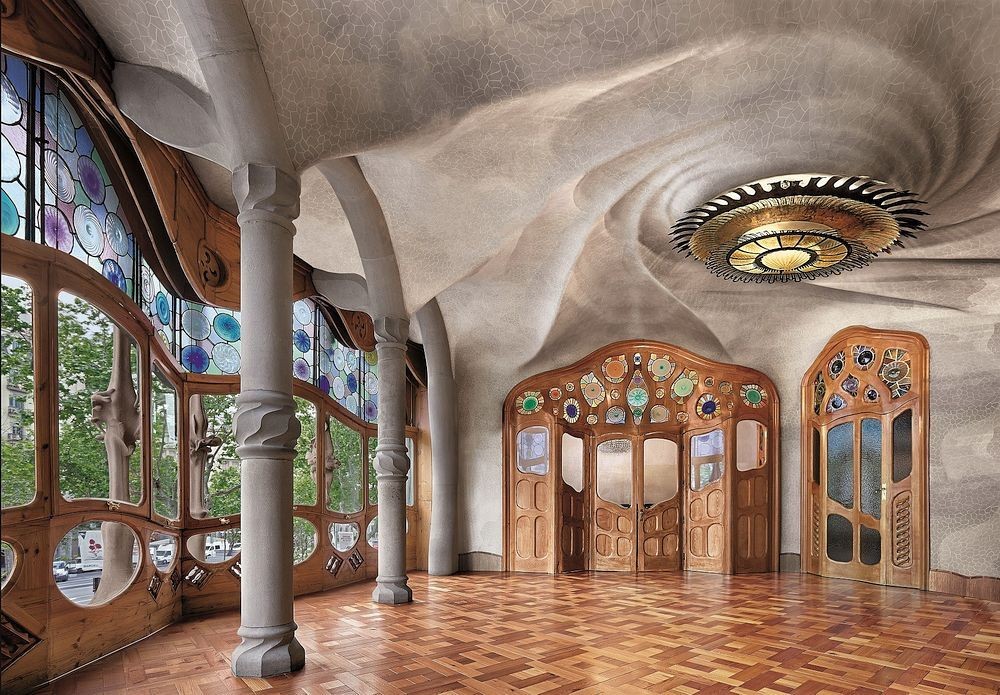 |
| Photo: Getty Images |
The architectural work of Gaudí is remarkable for its range of forms, textures, and polychromy and for the free, expressive way in which these elements of his art seem to be composed. The complex geometries of a Gaudí building so coincide with its architectural structure that the whole, including its surface, gives the appearance of being a natural object in complete conformity with nature’s laws. Such a sense of total unity also informed the life of Gaudí; his personal and professional lives were one, and his collected comments about the art of building are essentially aphorisms about the art of living. He was totally dedicated to architecture, which for him was a totality of many arts.
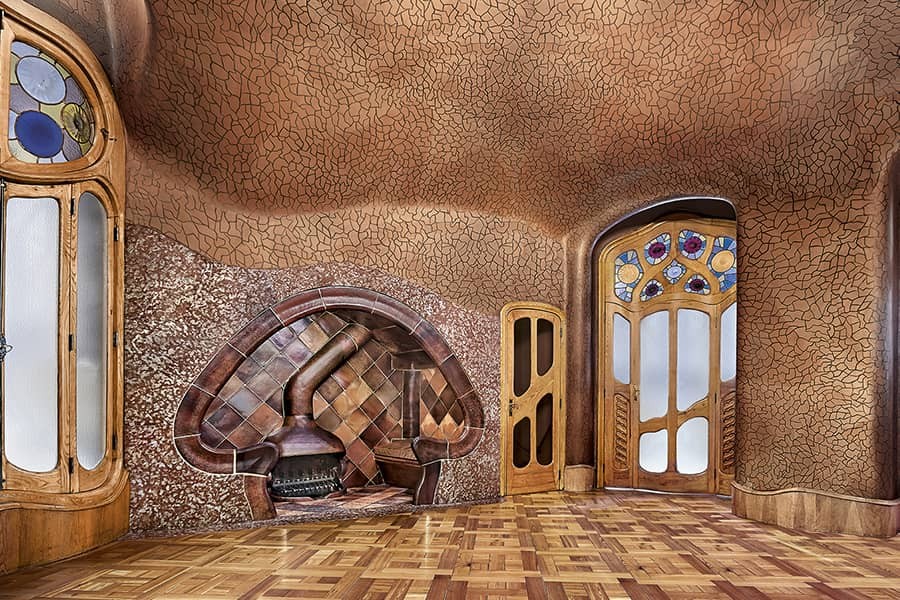 |
| The interior of Casa Batllo. Photo: Dosde |
 | Japan's Wonders: Discover The "Lowest" Mountain Ever There are many reasons why people visit Japan, and different areas like to encourage tourists to visit in any way they can. Unique food, events ... |
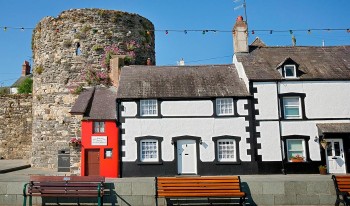 | "Smallest House of Great Britain": The Old Quay House Attracts 55,000 Guests Each Year The Old Quay House of Wales, also known as "The Small House of Great Britain", has become the most famous tourist spot and attraction in ... |
 | Wonderful Destinations That You Should Visit When You are Young Travelling is a fun activity for you to enjoy in your 20's, when everything is an advantage to you: Health, youth and passion for exploration. ... |
Recommended
 World
World
India reports 9 Pakistani Aircraft Destroyed In Operation Sindoor Strikes
 World
World
Thailand Positions Itself As a Global Wellness Destination
 World
World
Indonesia Accelerates Procedures to Join OECD
 World
World
South Korea elects Lee Jae-myung president
Popular article
 World
World
22nd Shangri-La Dialogue: Japan, Philippines boost defence cooperation
 World
World
Pakistan NCRC report explores emerging child rights issues
 World
World
"India has right to defend herself against terror," says German Foreign Minister, endorses Op Sindoor
 World
World


