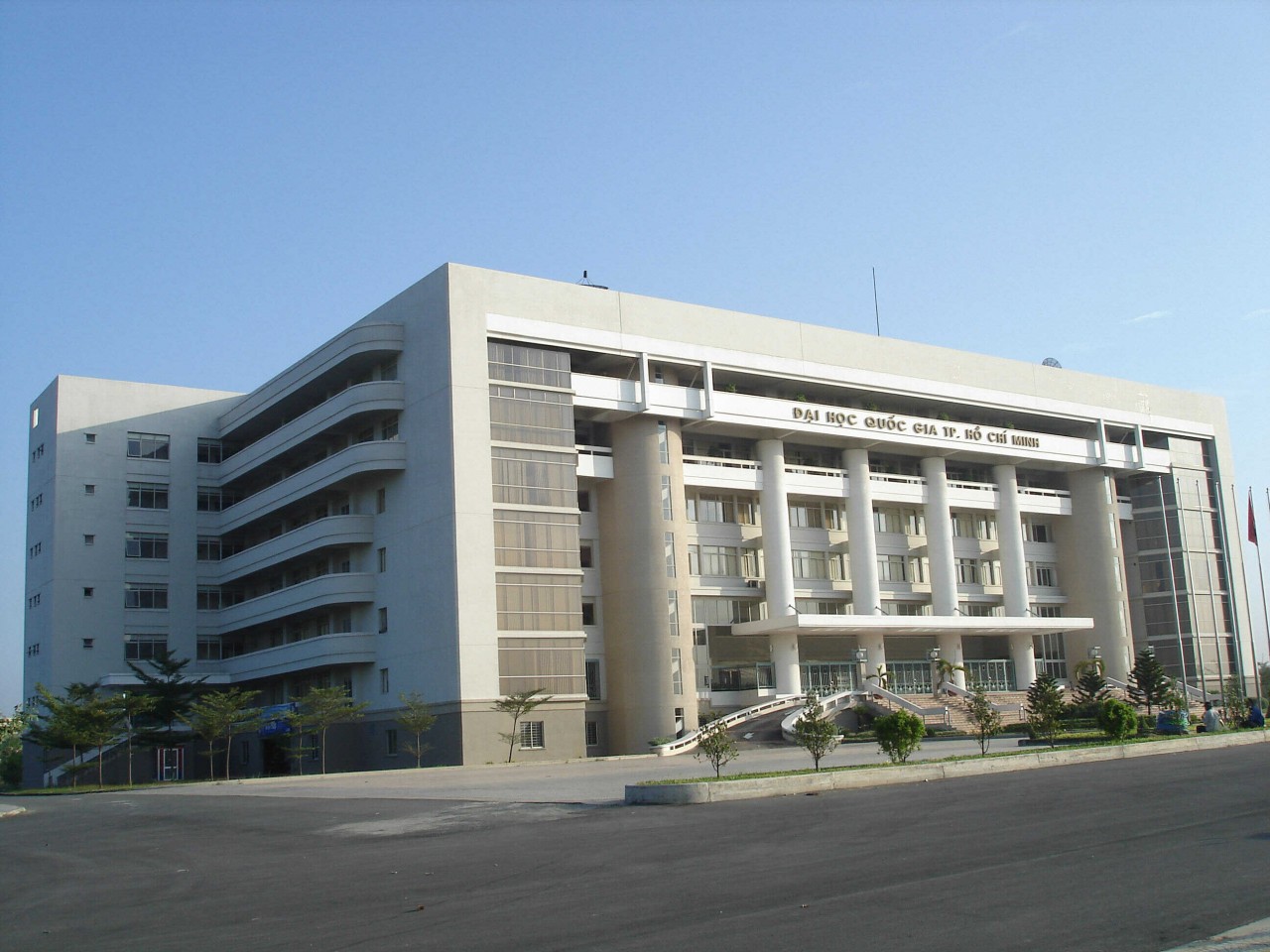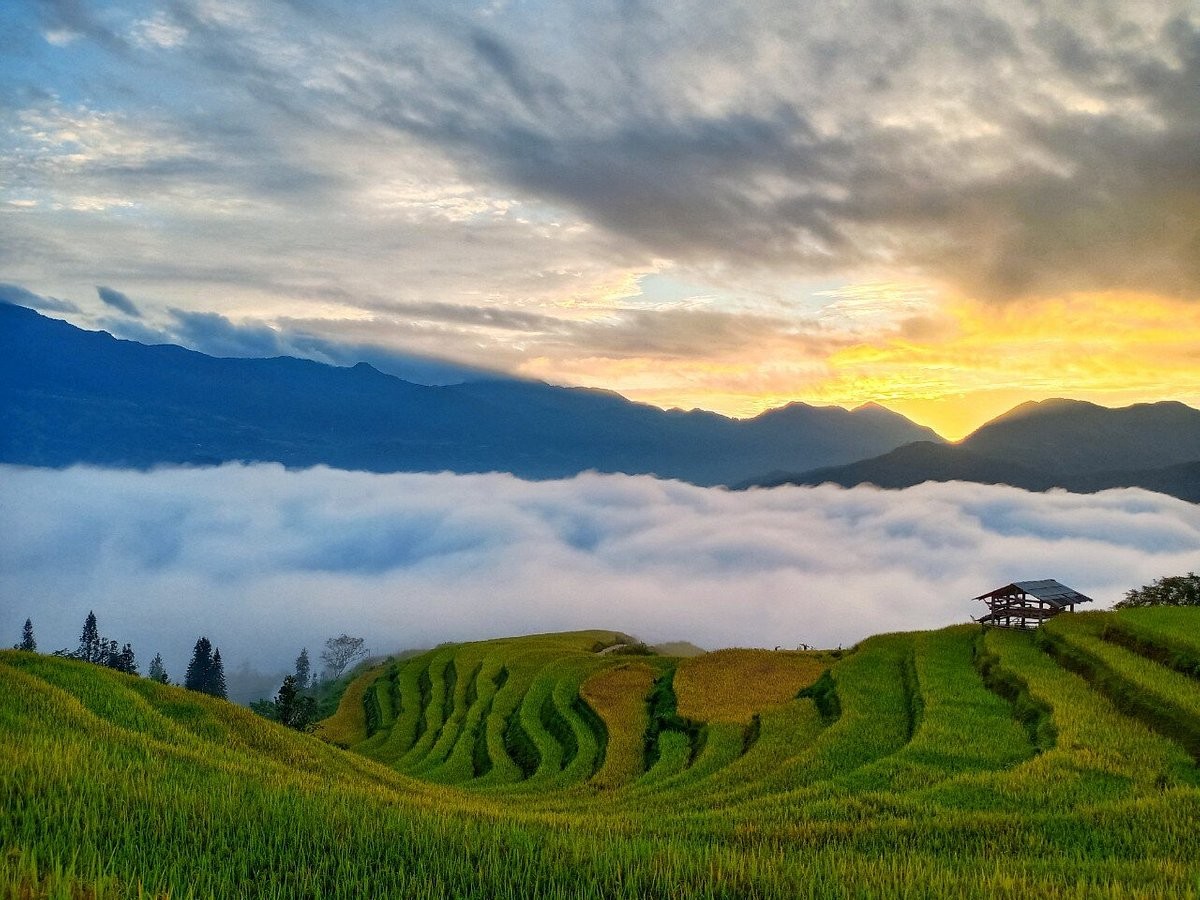Vietnamese King's Burial Palace Gets in Most Famous Tombs In Asia
1. Taj Mahal
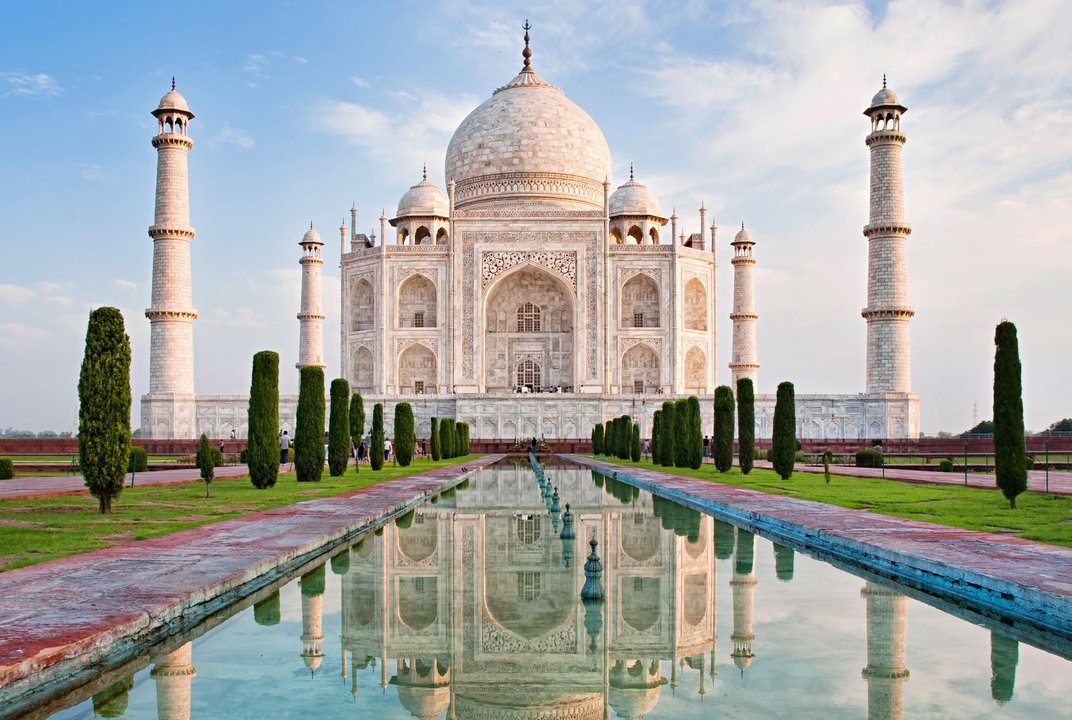 |
| Photo: iStock |
The Taj Mahal is an enormous mausoleum complex commissioned in 1632 by the Mughal emperor Shah Jahan to house the remains of his beloved wife. Constructed over a 20-year period on the southern bank of the Yamuna River in Agra, India, the famed complex is one of the most outstanding examples of Mughal architecture, which combined Indian, Persian and Islamic influences. At its center is the Taj Mahal itself, built of shimmering white marble that seems to change color depending on the daylight. Designated a UNESCO World Heritage site in 1983, it remains one of the world’s most celebrated structures and a stunning symbol of India’s rich history.
Named the Taj Mahal in honor of Mumtaz Mahal, the mausoleum was constructed of white marble inlaid with semi-precious stones (including jade, crystal, lapis lazuli, amethyst and turquoise) forming intricate designs in a technique known as pietra dura.
Its central dome reaches a height of 240 feet (73 meters) and is surrounded by four smaller domes; four slender towers, or minarets, stood at the corners. In accordance with the traditions of Islam, verses from the Quran were inscribed in calligraphy on the arched entrances to the mausoleum, in addition to numerous other sections of the complex.
Inside the mausoleum, an octagonal marble chamber adorned with carvings and semi-precious stones housed the cenotaph, or false tomb, of Mumtaz Mahal. The real sarcophagus containing her actual remains lay below, at garden level.
The rest of the Taj Mahal complex included a main gateway of red sandstone and a square garden divided into quarters by long pools of water, as well as a red sandstone mosque and an identical building called a jawab (or “mirror”) directly across from the mosque. Traditional Mughal building practice would allow no future alterations to be made to the complex, according to History.
2. Humayun’s Tomb
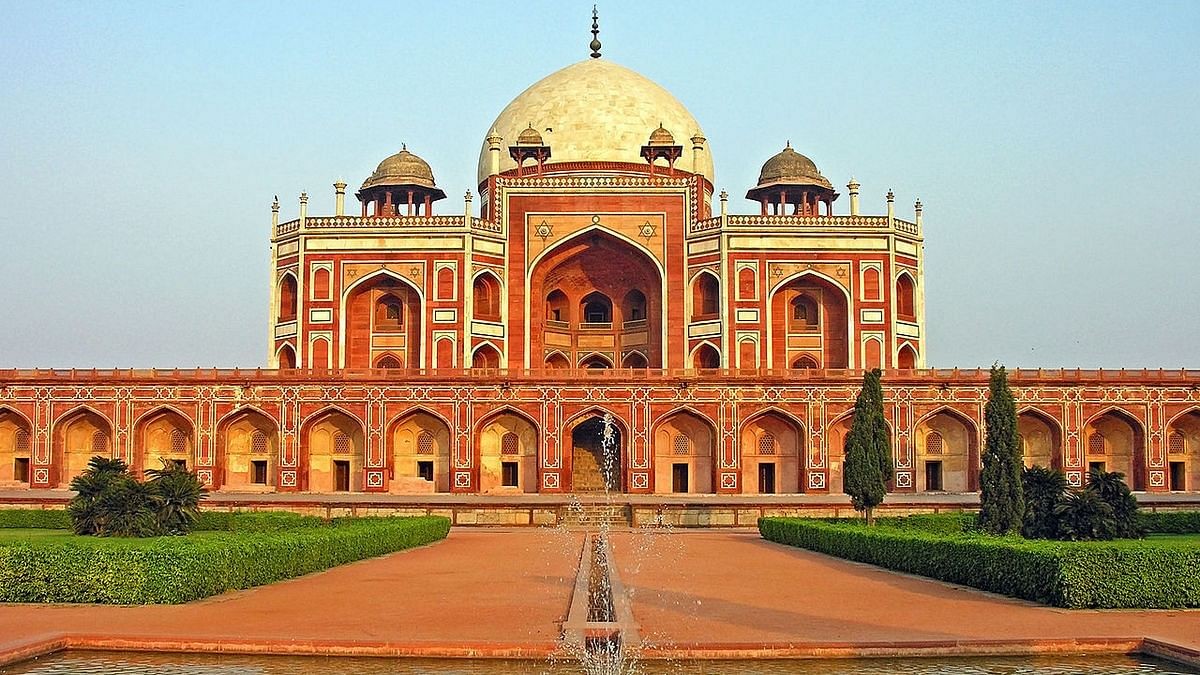 |
| Photo: Getty Images |
Located in New Delhi’s Nizamuddin East neighbourhood, Haji Begum not only chose the Persian architects who built the monument, but also the location. A UNESCO World Heritage Site, the Humayun’s Tomb lies on the banks of the Yamuna, in proximity to the dargah of popular Sufi saint Nizamuddin Auliya. The first ever structure to use red sandstone on such a majestic scale, Haji Begum it is believed after the Emperor’s death spent her remaining years envisioning and building this iconic building. The construction of the Humayun’s Tomb began nine years after the Emperor’s death in 1565 and was completed by 1572 AD, for which Haji Begum roped in Mirak Mirza Ghiyas from Herat in Afghanistan to give shape to the exquisite designs she had in mind for her husband’s mausoleum. However, the final structure was completed by Ghiyas’ son, Sayyed Muhammad ibn Mirak Ghiyathuddin after his sudden demise. The sheer scale of the Humayun’s tomb is considered a departure from his father, first Mughal Emperor Babur’s modest mausoleum in Kabul. Although, it was with Babur that the trend of garden mausoleum or the Persian Charbagh took root, and got enhanced with every passing generation.
The tomb of Emperor Humayun at 47 metres is built in Persian style, and is also the first Indian structure to incorporate the Persian double dome that is 42.5 metres high where the outer structure supports the marble exterior and the inner one leads into the cavernous interiors. Enter the structure through the south entrance and you will immediately notice the heavy jaali and stone lattice work. And just beneath this white dome lies an octagonal burial chamber with a single cenotaph, that of Mughal Emperor Humayun. Suffice it to say that this is not the real burial chamber, for the real one is stowed away in the crest of the earth right under the upper cenotaph. While this part can be approached through a passage from the outside of the main building, it remains closed to public viewing.
In the last days of the Mughal rule and during the Sepoy Mutiny of 1857, Mughal Emperor Bahadur Shah Zafar along with three other princes took refuge here. He was eventually captured by Captain Hodson and sent to exile in Rangoon.
3. Mausoleum of the First Qin Emperor
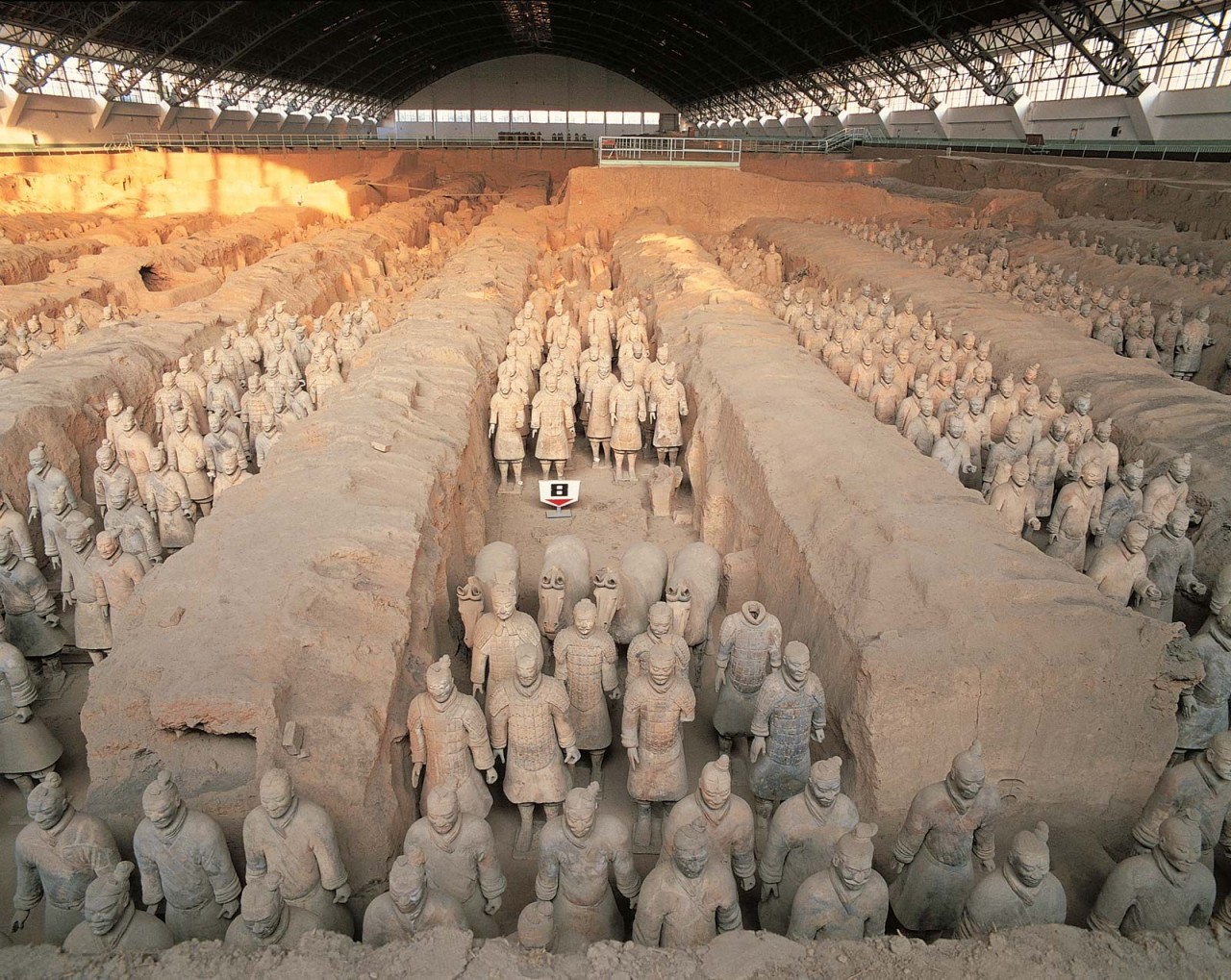 |
| Photo: Britannica |
The Mausoleum of the First Qin Emperor (Qin Shi Huang) is located in Lintong District, Xi'an, Shaanxi province of China. This mausoleum was constructed over 38 years, from 246 to 208 BC, and is situated underneath a 76-meter-tall tomb mound shaped like a truncated pyramid. The layout of the mausoleum is modeled on the Qin capital Xianyang, divided into inner and outer cities. The circumference of the inner city is 2.5 km (1.55 miles) and the outer is 6.3 km (3.9 miles). The tomb is located in the southwest of the inner city and faces east. The main tomb chamber housing the coffin and burial artifacts is the core of the architectural complex of the mausoleum.
The tomb itself has not yet been excavated. Archaeological explorations currently concentrate on various sites of the extensive necropolis surrounding the tomb, including the Terracotta Army to the east of the tomb mound. The Terracotta Army served as a garrison to the mausoleum and has yet to be completely excavated.
The necropolis complex of Qin Shi Huang is a microcosm of the Emperor's empire and palace, with the tomb mound at the center. There are two walls, the inner and outer walls, surrounding the tomb mound, and a number of pits containing figures and artifacts were found inside and outside the walls. To the west inside the inner wall were found bronze chariots and horses. Inside the inner wall were also found terracotta figures of courtiers and bureaucrats who served the Emperor. Outside of the inner wall but inside the outer wall, pits with terracotta figures of entertainers and strongmen, as well as a pit containing a stone suit of armour were found. To the north of the outer wall were found the imperial park with bronze cranes, swan and ducks with groups of musicians. Outside the outer walls were also found imperial stables where real horses were buried with terracotta figures of grooms kneeling beside them. To the west were found mass burial grounds for the labourers forced to build the complex. The Terracotta Army is about 1.5 km east of the tomb mound.
4. Minh Mang Royal Tomb
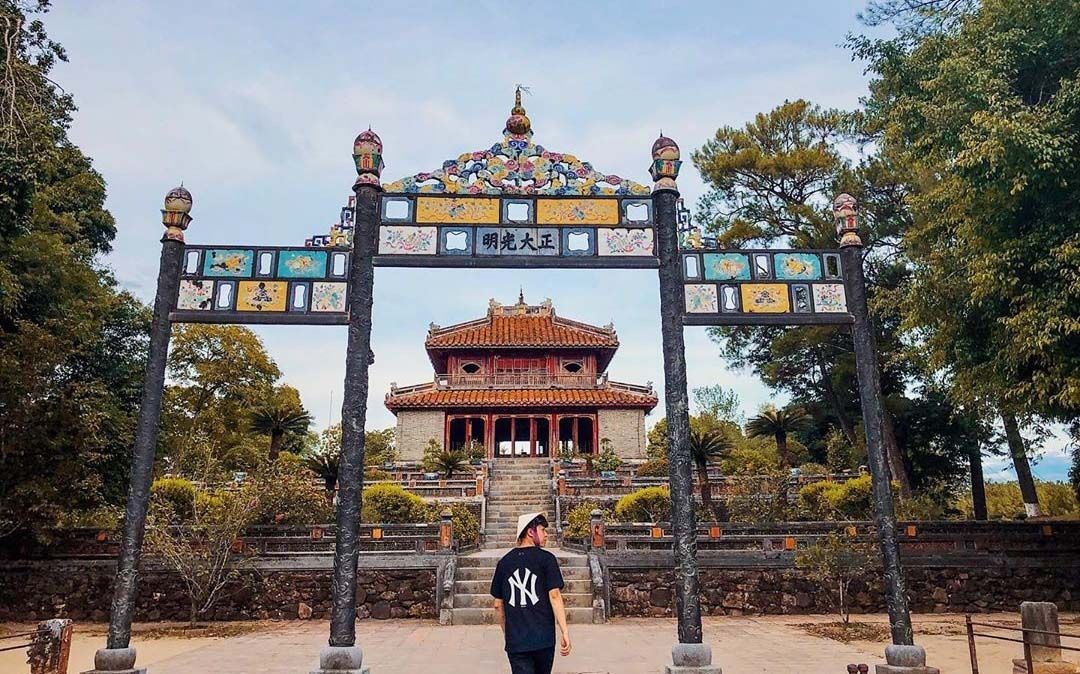 |
| Photo: NEM |
The Minh Mang Royal Tomb in Hue, Vietnam, is the final resting place of one of the Nguyen Dynasty’s staunchest Confucians, whose reign represents the apex of Nguyen power over the country. The tomb is also one of the must-do things in Hue.
When compared to other royal tombs in Hue, this tomb’s design represents a middle way between Tu Duc’s and Khai Dinh’s – lacking the sprawling size of the former, yet far more refined than the latter, the Minh Mang tomb nonetheless offers a balance of landscaping and architecture that is unmatched among the tombs in Hue.
Every building, every hillock, works in conjunction with the composition of the whole: If the tomb speaks for the Emperor buried within it, we see the representation of an Emperor who sought balance in his reign, ruling his subjects with a firm but fair grip, but rejecting overtures from foreign nations (Minh Mang was selected for his aversion to Christian missionary activity, among other things).
Vehicles visiting Minh Mang’s Royal Tomb are required to stop at a parking lot/rest stop at the entrance, forcing visitors to walk about 500 yards on a dirt path to reach the first stop: Dai Hong Mon Gate. Dai Hong Mon is a gate with three openings; the center gate was opened only once, to admit the body of the Emperor. After the Emperor’s burial, the gate was closed for good. Visitors must enter through the two side gates, which were for the use of mandarins and other members of the royal family. (The use of three gates is common in architecture associated with the Emperor; the middle gate is always reserved for the Emperor’s use, while everyone else must use the two side gates. Visitors to the Hue Citadel, the other royal tombs in Hue, and the Temple of Literature in the Vietnam capital of Hanoi will see this first-hand.)
5. Royal Tombs of the Joseon Dynasty
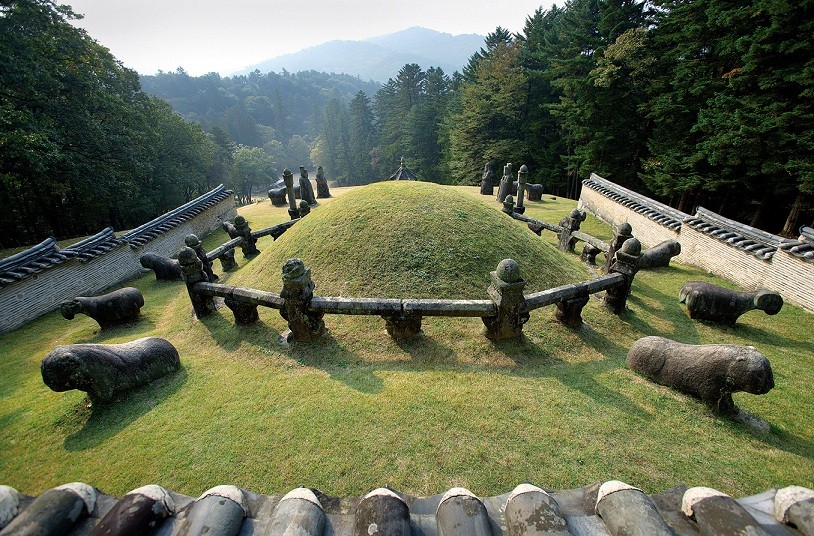 |
| Photo: The World of Frasers Hospitality The World of Frasers Hospitality - WordPress.com |
The Royal Tombs of the Joseon Dynasty form a collection of 40 tombs scattered over 18 locations. Built over five centuries, from 1408 to 1966, the tombs honored the memory of ancestors, showed respect for their achievements, asserted royal authority, protected ancestral spirits from evil and provided protection from vandalism. Spots of outstanding natural beauty were chosen for the tombs which typically have their back protected by a hill as they face south toward water and, ideally, layers of mountain ridges in the distance. Alongside the burial area, the royal tombs feature a ceremonial area and an entrance. In addition to the burial mounds, associated buildings that are an integral part of the tombs include a T-shaped wooden shrine, a shed for stele, a royal kitchen and a guards’ house, a red-spiked gate and the tomb keeper’s house. The grounds are adorned on the outside with a range of stone objects including figures of people and animals. The Joseon Tombs completes the 5,000 year history of royal tombs architecture in the Korean peninsula, according to UNESCO.
6. Gonbad-e Qābus Tomb
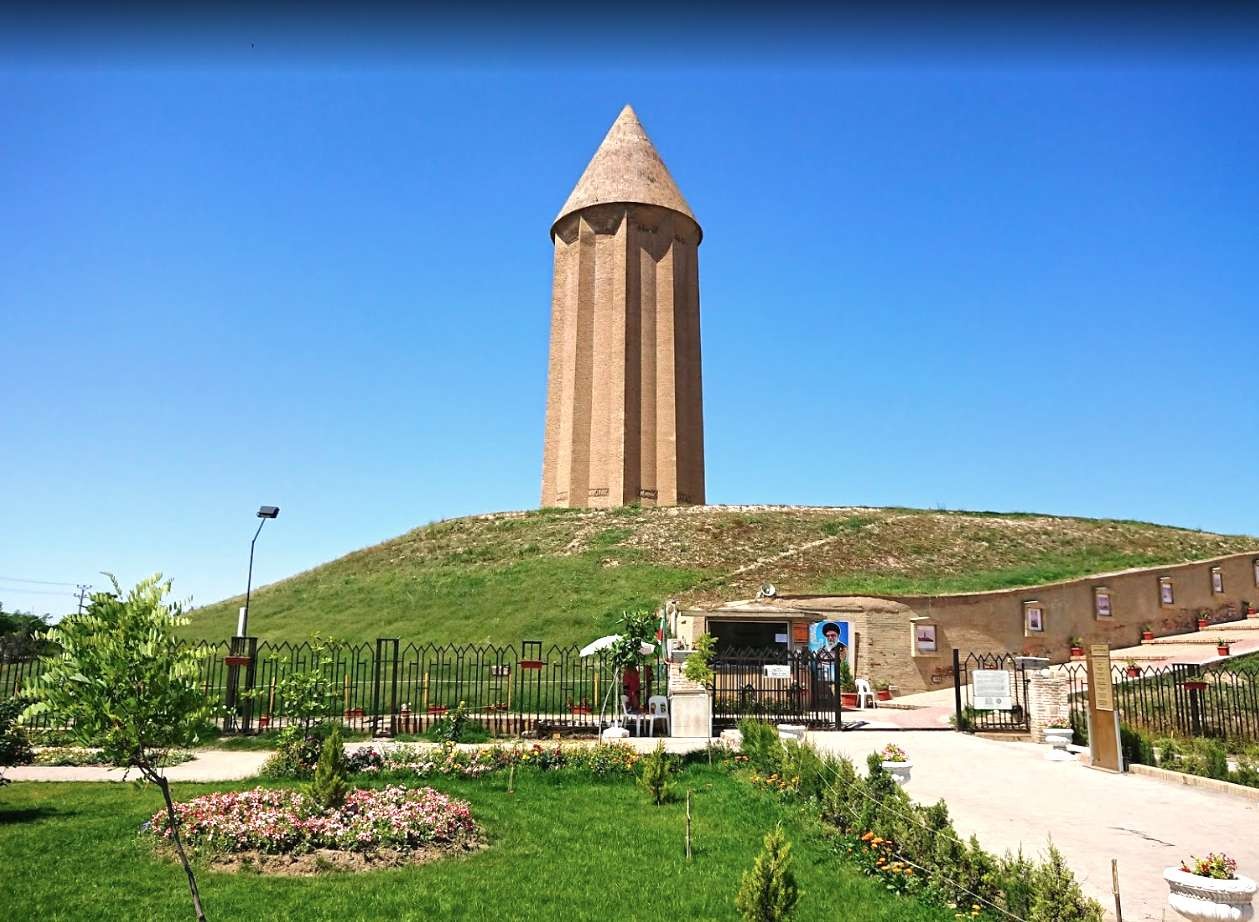 |
| Photo: IranRout |
Gonbad-e Qabus is one of the most significant tomb towers in Iran and the tallest brick tower of its kind in the world. It is a tangible cultural heritage of Iran registered in UNESCO List as World Heritage Site. This beautiful tower belongs to the 10th century when Qabus, son of Voshmgir, the Ziarid king, was ruling in Iran. The tower structure is simple and made of fired bricks, yet amazing and eye-catching.
There are different opinions about the function of Gonbad-e Qabus tower. Some believe that it has been a burial structure and the place where Qabus Ibn-e Voshmgir, Ziarid ruler of approximately 10th and 11th centuries in northern Iran. As archeologists have not found any corpses in the cellar, it is not possible to approve or disapprove this opinion.
Based on the relations between Qabus and scientists, men of letter and astronomists, others believe that Qabus had planned to build this structure to use it as an observatory. These scholars refer to the historical sources where Qabus has ordered the construction of this building. Whatever the purpose of the construction is, Gonbad-e Qabus is at its glorious peak of ancient architecture and attracts the attention of the travelers who pass by the area. It is a witness of the history of art and architecture in Iran.
 | Vietnamese Tourists Camp on Frozen River Duc Anh and his friends were woken up to the sound of cracking ice while lying in their tent... |
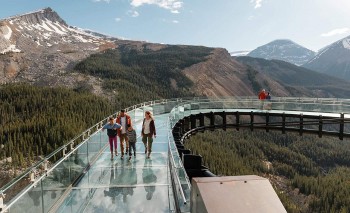 | Discover The Most Amazing Glass Bridges Around the World The glass bridge is a new challenge for adventurous tourists and people who want to experience something new, thrilling, and exciting that will give them ... |
 | The Most Romantic Tourist Destinations In The World For Valentine’s Day With Valentine coming close, it is the perfect time for you to plan a wonderful trip for your loved ones to one of these most ... |
Recommended
 World
World
US, China Conclude Trade Talks with Positive Outcome
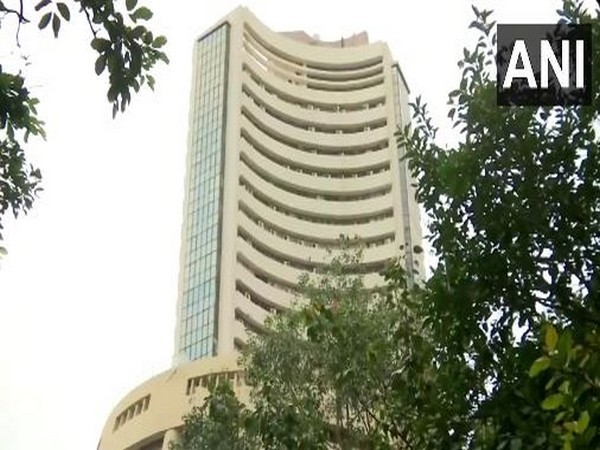 World
World
Nifty, Sensex jumped more than 2% in opening as India-Pakistan tensions ease
 World
World
Easing of US-China Tariffs: Markets React Positively, Experts Remain Cautious
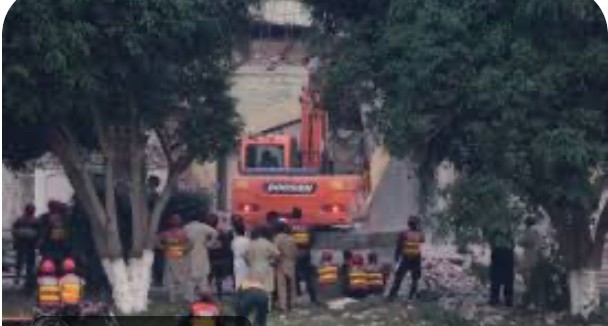 World
World
India strikes back at terrorists with Operation Sindoor
Popular article
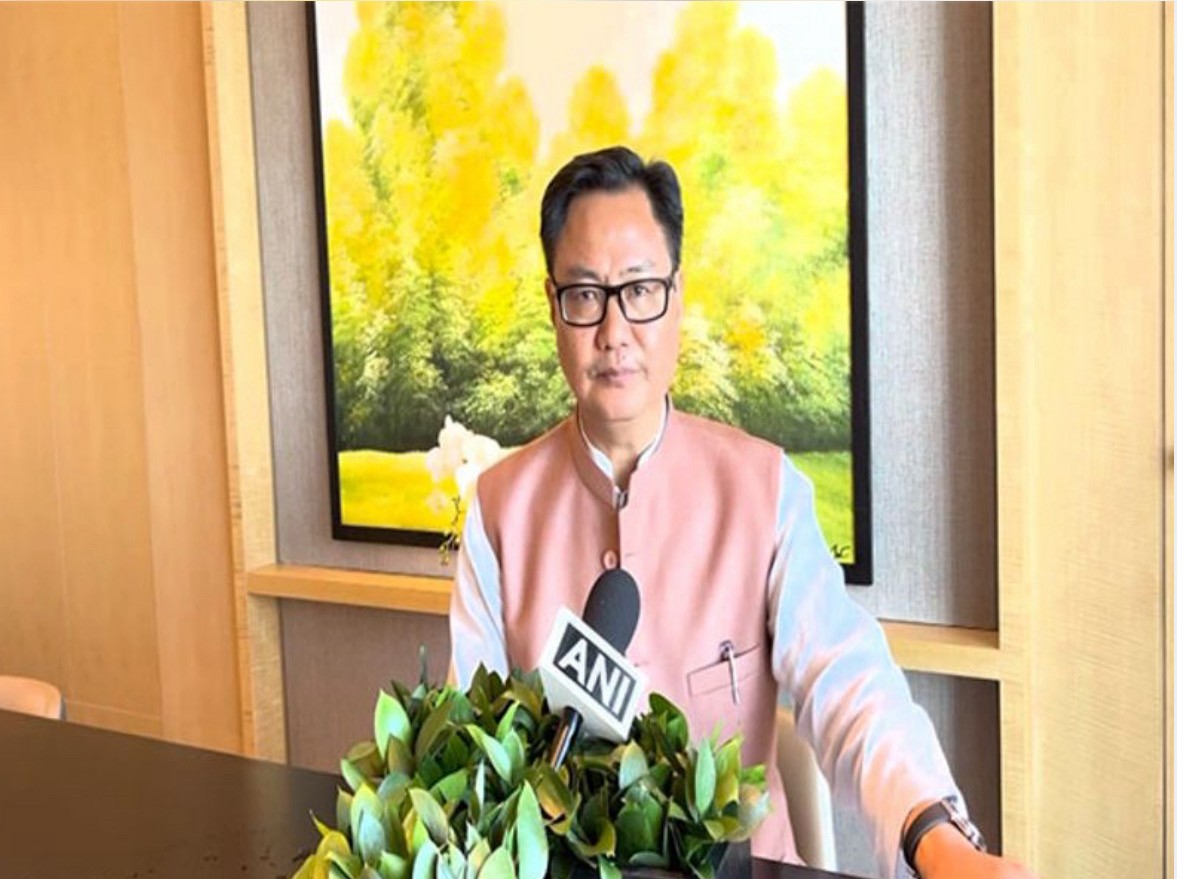 World
World
India sending Holy Relics of Lord Buddha to Vietnam a special gesture, has generated tremendous spiritual faith: Kiren Rijiju
 World
World
Why the India-US Sonobuoy Co-Production Agreement Matters
 World
World
Vietnam’s 50-year Reunification Celebration Garners Argentine Press’s Attention
 World
World






