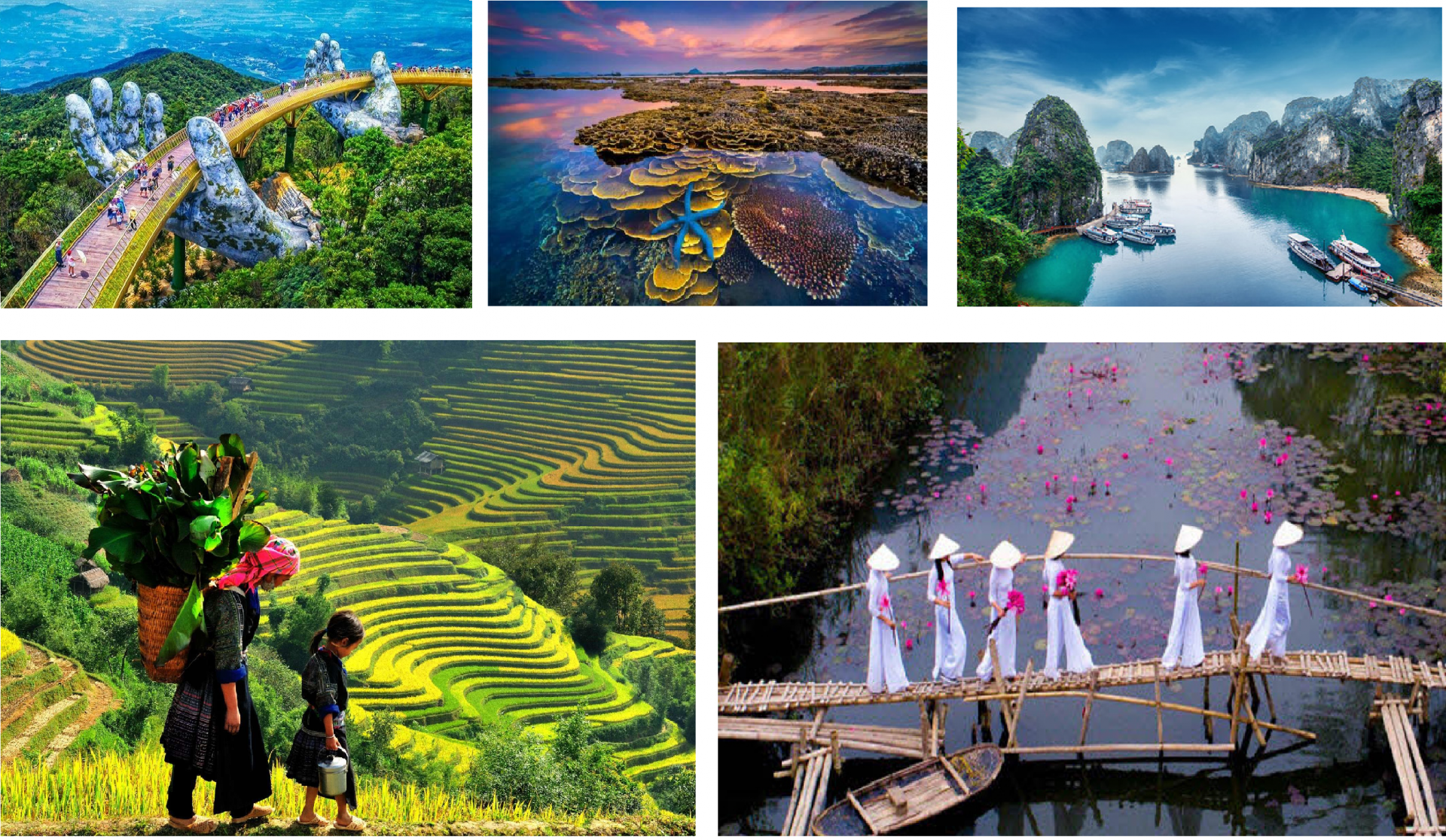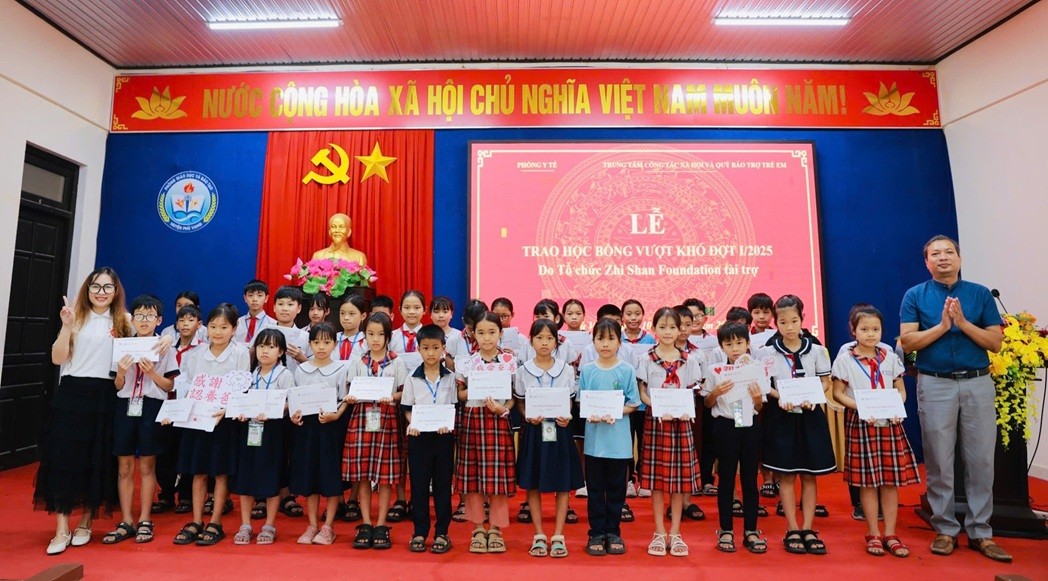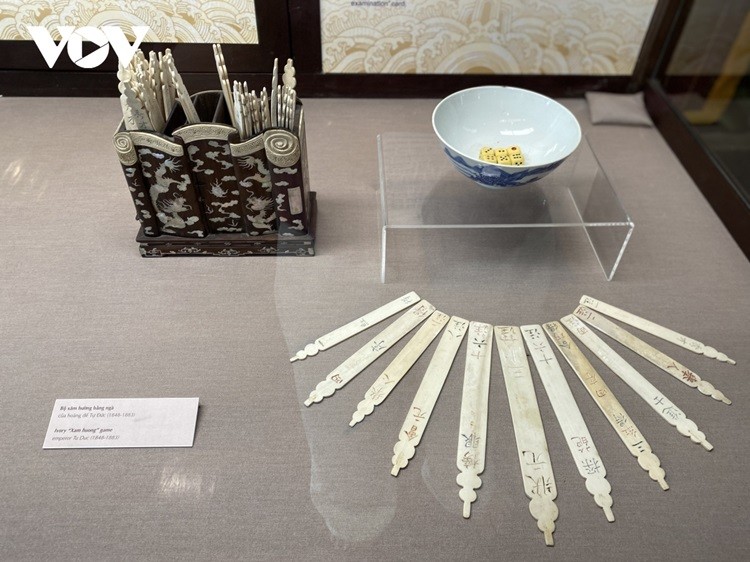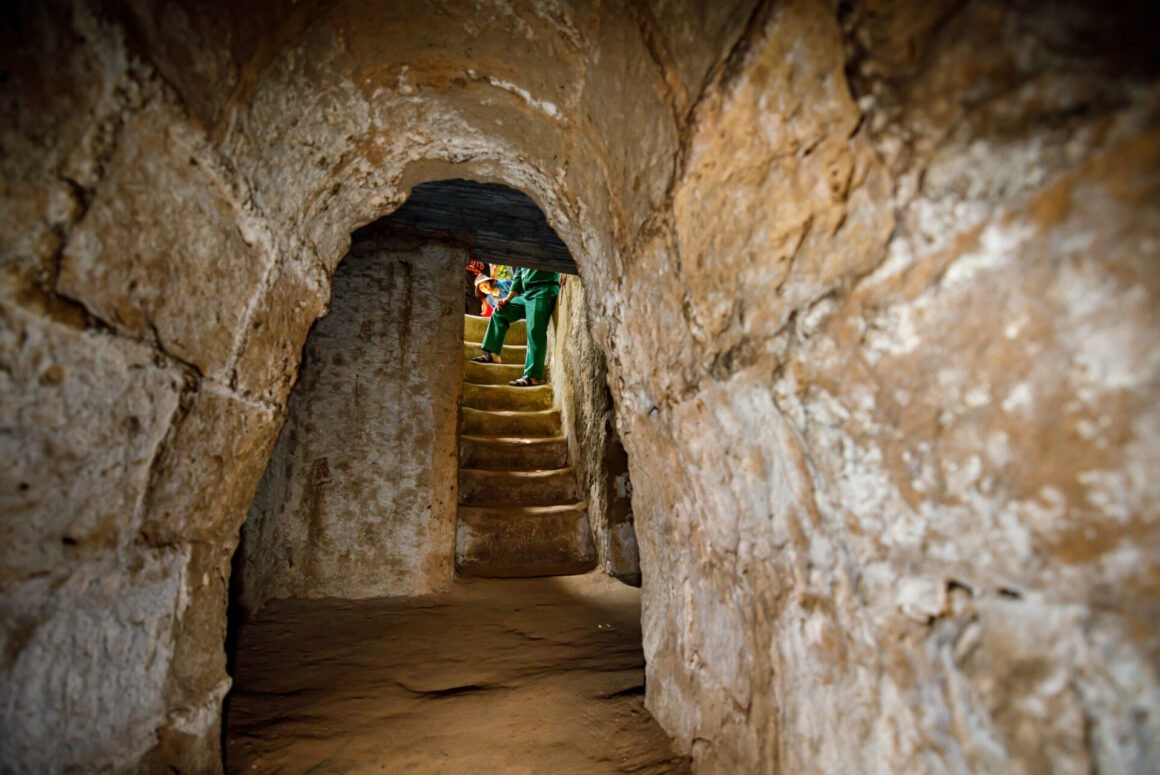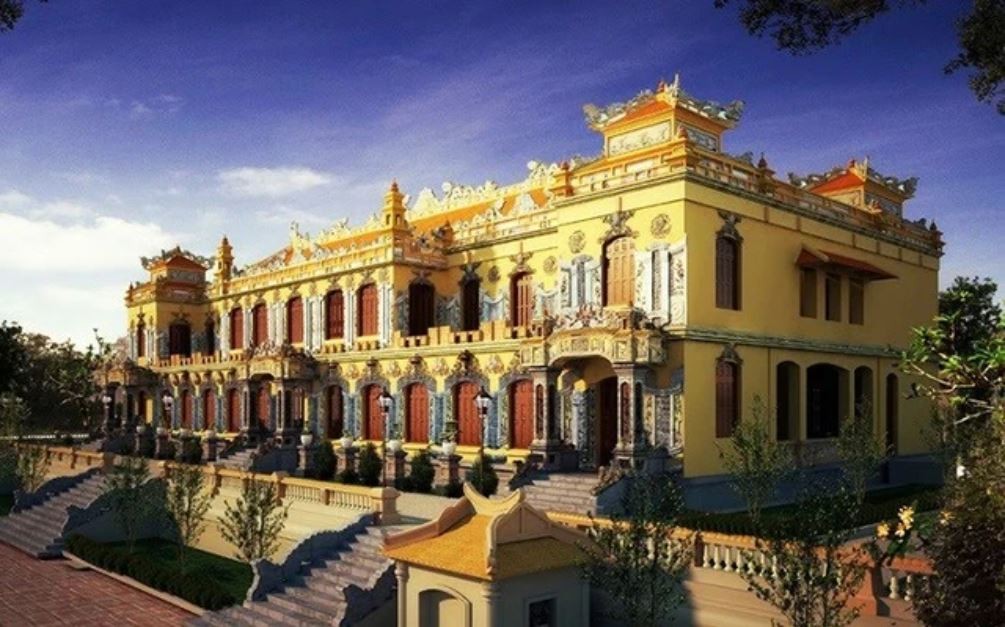For 104 Years, Hue's Anh Dinh Palace Continues to Impress
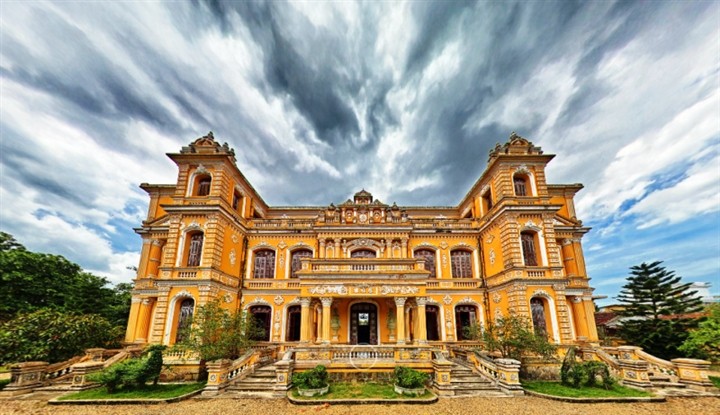 |
| An Dinh Palace is a combination of extremely unique and sophisticated Asian-European architecture. |
In the harmony of Western and Oriental architecture, An Dinh Palace bears great points in each layout of the structure. Overseeing the undamaged architectures, tourists can feel the talent and creativity of the designers from yesteryear. The regal-looking home continues to impress visitors.
East-West Cultural Interactions
This construction was renovated in modern style between 1917-1919 and officially became the residence of the crown-prince Vinh Thuy (later Bao Dai king).
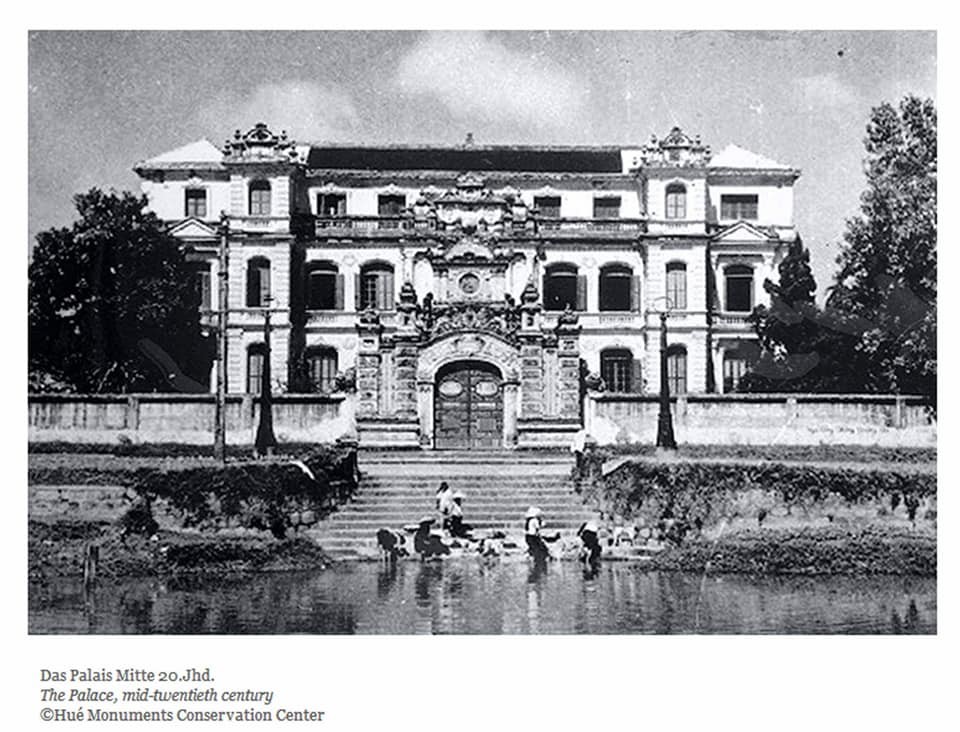 |
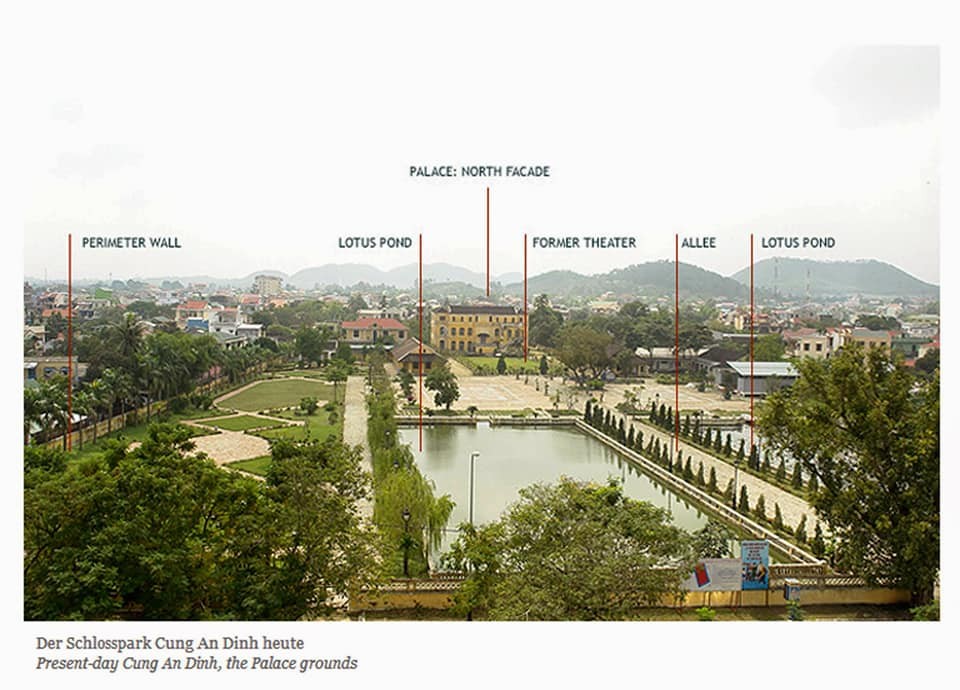 |
Located by the bank of An Cuu canal, An Dinh palace used to be the private residence of Nguyen Phuc Buu Dao (later named King Khai Dinh). This construction was renovated in modern style between 1917-1919 and officially became the residence of the crown-prince Vinh Thuy (later Bao Dai king).
An Dinh palace is toward the south of An Cuu River. Being a flatly situated palace, An Dinh had the area of 23463m2 and was circled by the brick campus with the thickness of 0.5m, the height of 1.8m.
Built at the same period as Khai Dinh palace, Kien Trung pavilion, Hien Nhon gate, An Dinh palace was considered the iconic feature of Vietnamese architecture in the modern-ancient period. Therefore, it opened the period when Vietnamese architecture was influenced by Western style.
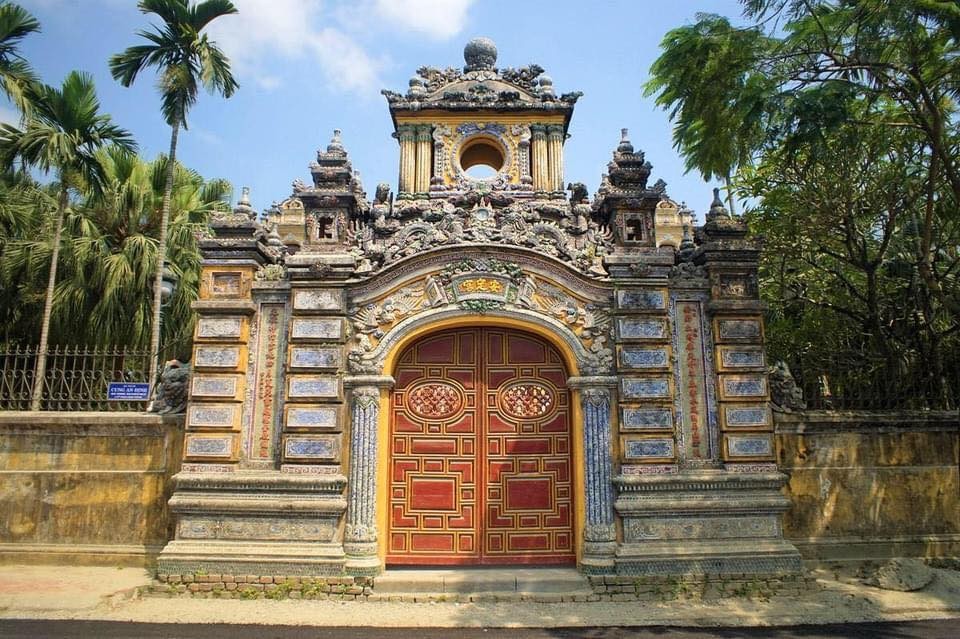 |
| The main gate is made of lime bricks and has sophisticated carvings in porcelain and colored glass. Both sides have elaborate images of dragons, phoenixes, unicorns, and flowers and engraved Chinese characters. |
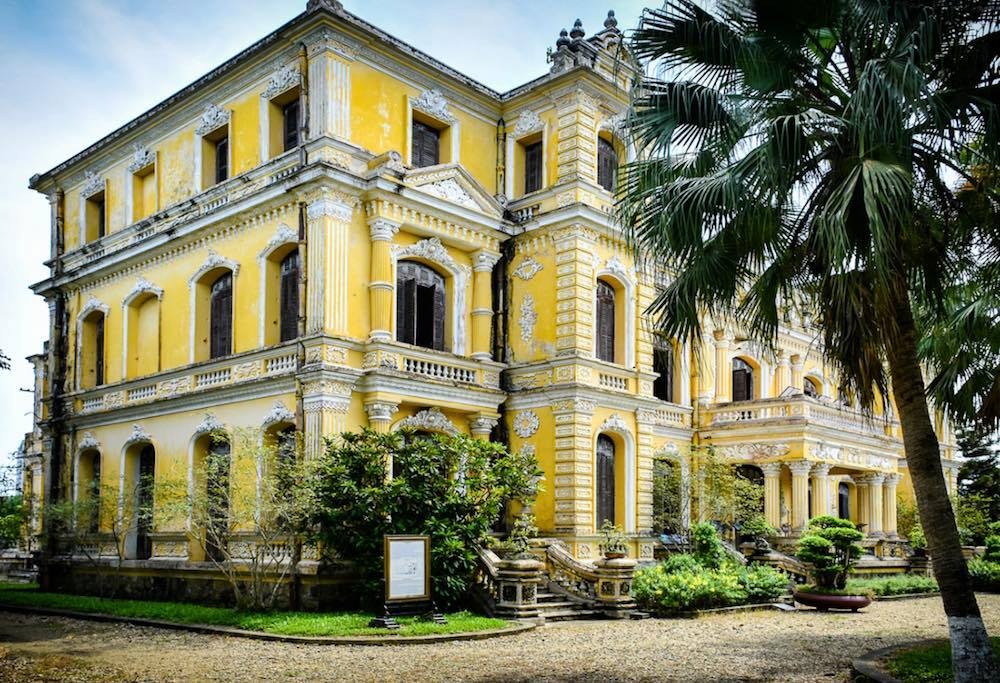 |
| This palace of King Khai Dinh bears the stamp of Western civilization and the hidden soul of Vietnamese culture. |
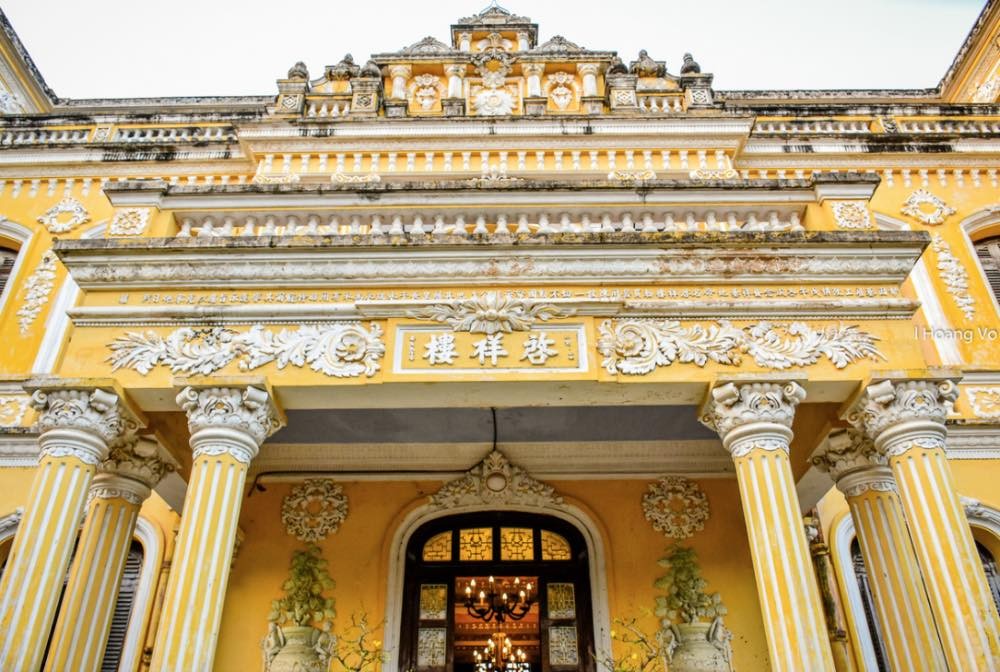 |
| At the time Khai Tuong house was built western culture, especially French architecture, had a strong influence on Vietnam. This is evident from the construction materials, architectural style, and interiors and exteriors of the house. |
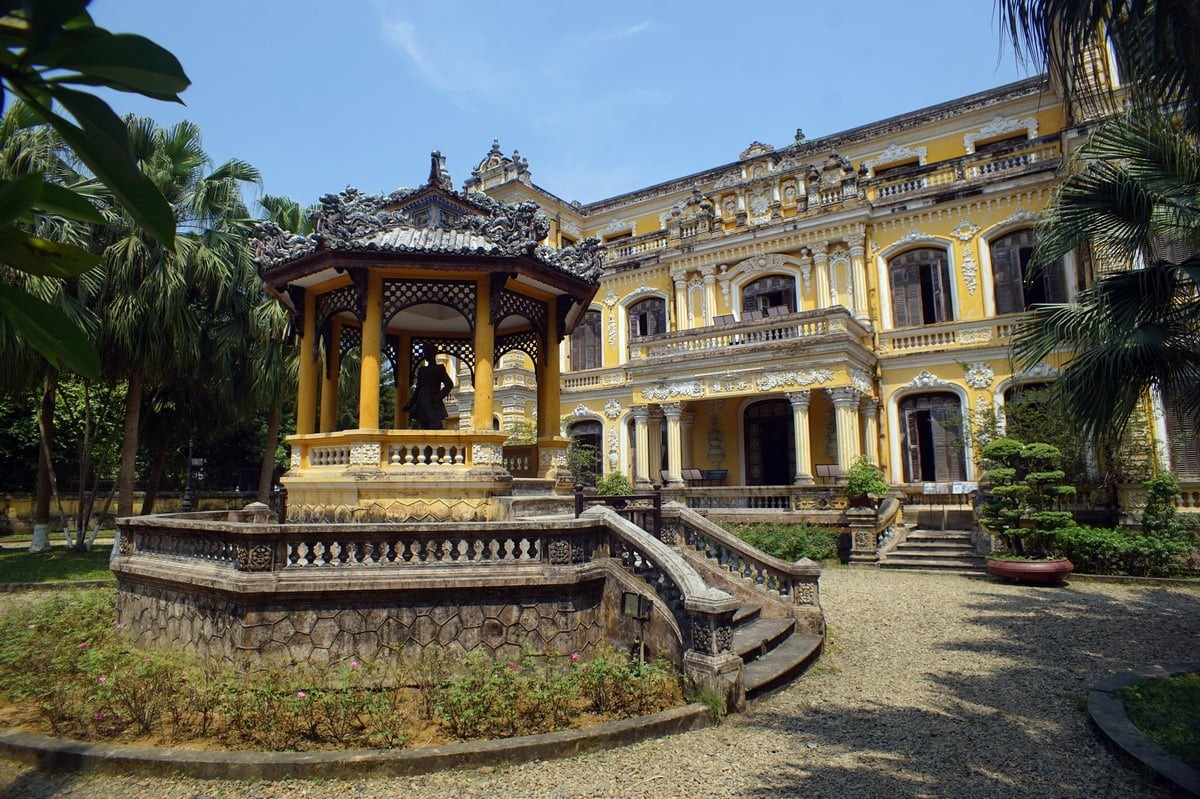 |
| Trung Lap is a model of a typical Vietnamese pavilion situated between the gate and Khai Tuong house. Its roof has two layers, the upper one with four sides and the lower one with eight. All 12 edges have dragons. |
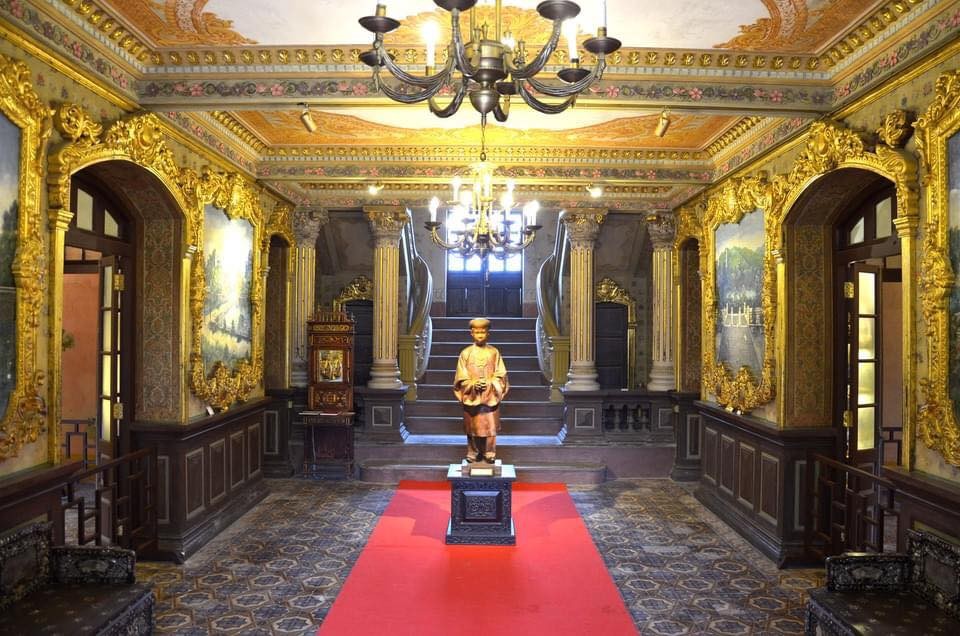 |
| At the entrance are six murals commissioned by Khai Dinh depicting the tombs of his predecessors. At the center of the room stands the statue of young Bao Dai, which was built to commemorate his crowning as prince and moving to An Dinh Palace to reside in April 1922. |
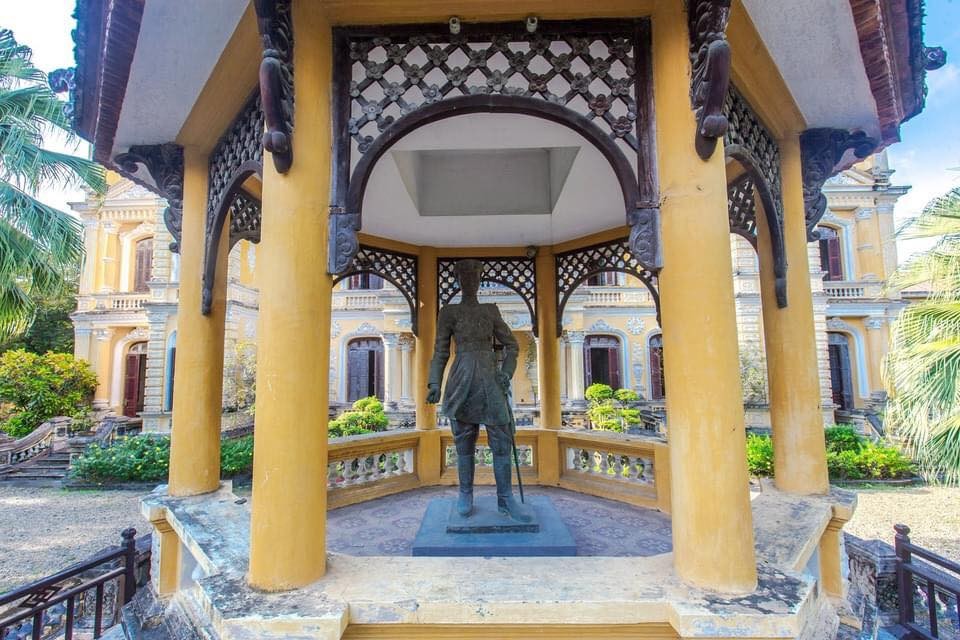 |
| The statue of Khai Dinh King in original scale casted in 1920 was placed in the Trung Lap pavilion. |
Most of the structures in An Dinh palace were the association of themes between traditional Vietnamese decoration and European decoration, which creates a unique architecture with distinctive features. Typically, the design of An Dinh palace was blended among traditional decoration featuring the four animals, the four seasons, eight precious things and stylized patterns of Roman style like stars and angels.
Moreover, it is well-known by the beauty of sophisticated decoration at Khai Tuong pavilion. This three-story building was constructed in European style by modern materials. Especially, the wall paintings at the first floor are seen as remarkable western style paintings survived in Vietnam from the early decades of 20th century. Ornamental motifs in the innermost rooms are lavish and opulent yet become more dainty and floral on the periphery. After many changes of function and interior design happened during and after the war, the building was seriously damaged, especially the interior decoration was covered by many different layers of new painting.
After the Vietnamese liberation movement had forced his abdication in 1945, Bao Dai moved from the Imperial City to the An Dinh Palace with his mother Tu Cung, his wife and his children. Later, he settled permanently in Paris and his mother alone remained at the palace until the Southern government of Ngo Dinh Diem seized the palace.
After 1975, former Queen Mother dedicated An Dinh Palace to the revolutionary government. Currently, An Dinh archaeological remains are being restored.
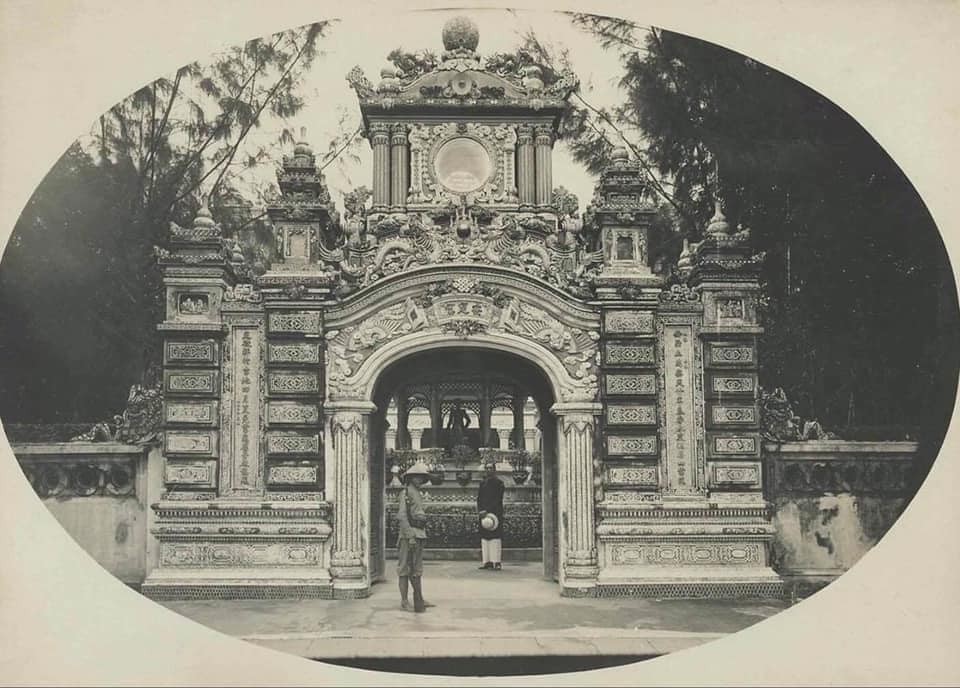 |
| Cuu Tu Dai Theater was one of the other important structures in the palace complex but was completely dismantled during wartime. File photo |
Ups and Downs with History
The intact palace had about 10 works, including a wharf, main gate, Trung Lap Pavilion, Khai Tuong House, Cuu tu Dai theater, animal cages, and some lakes. Remarkably, Cuu Tu Dai theatre was highly appreciated for its luxurious and magnificent structure and interior decoration. With the total area of 1200m2, Cuu Tu Dai was located on Khai Tuong House. The theatre was spacious and could contain about 500 people, according to historical accounts. It was also said to resemble the Hanoi Opera House built by the French colonialists that still stands today. Unfortunately, Cuu Tu Dai was completely damaged in 1947.
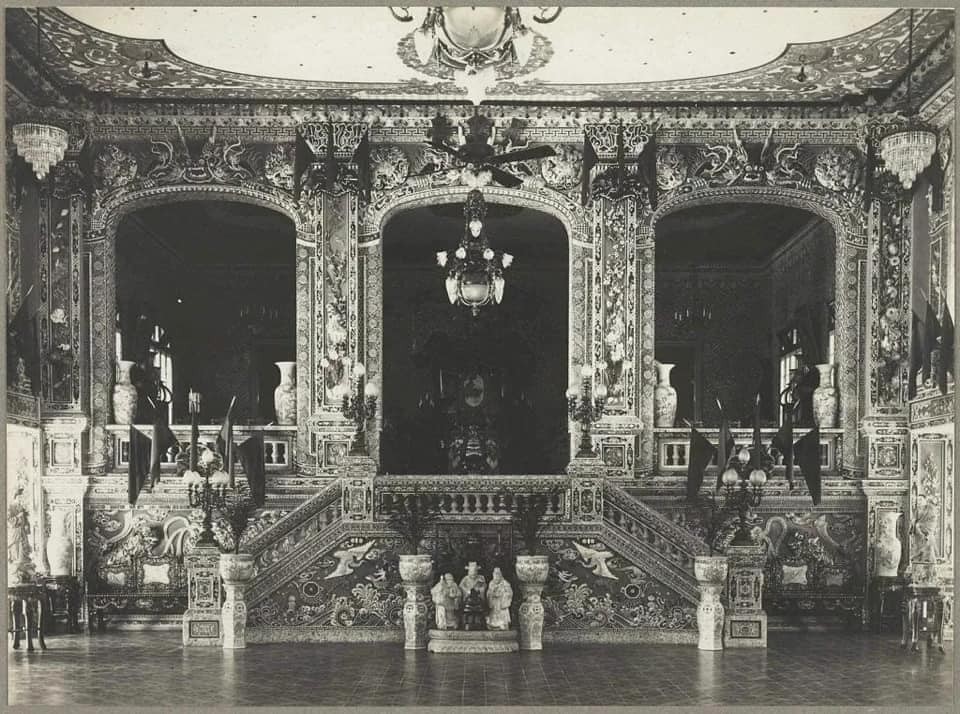 |
| According to historical accounts, the theater was 1,150 square meters in size, had two floors and a capacity of more than 500 people. File photo |
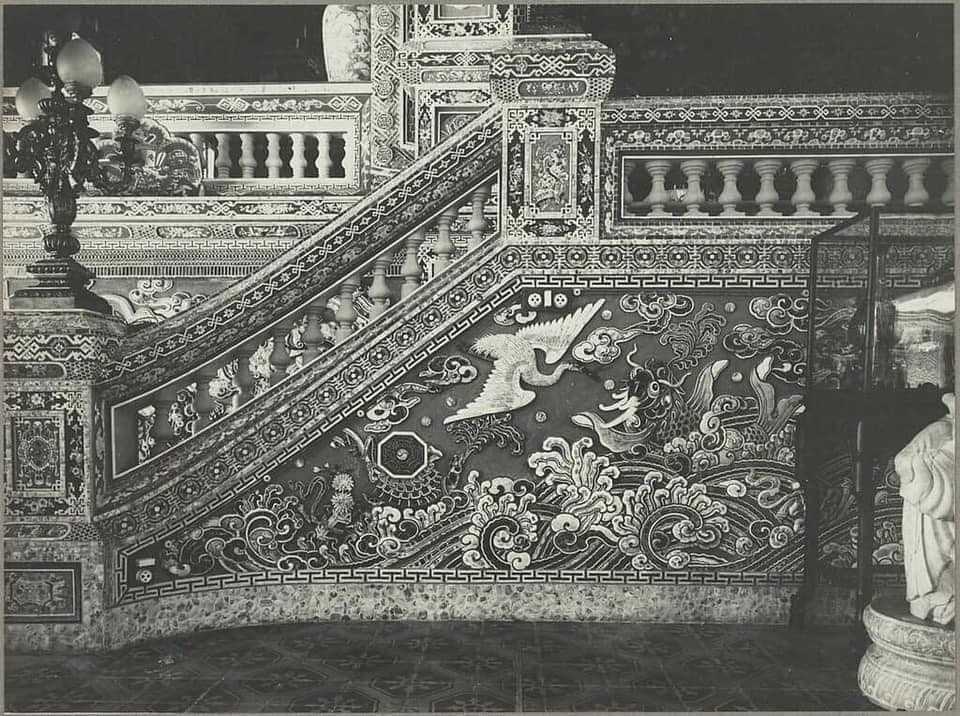 |
| Cuu Tu Dai theatre was highly appreciated for its luxurious and magnificent structure and interior decoration. File photo |
Now, only the main gate, Trung Lap Pavilion and Khai Tuong House remain quite intact. The main gate follows the architecture style of the three-entry way, two-storey, decorated with elaborately embellished mosaic. Trung Lap Pavilion, located inside the door, is octagonal in structure, with a high floor.
The original statue of King Khai Dinh proportionate to the King’s real size was casted in 1920. In the revelation of Khai Tuong House (Khai Tuong means the origin of good luck) is located behind the Trung Lap Pavilion, is the main architectural work of An Dinh Palace.
The three-story building, built with new European castle-style materials, is elaborately decorated, especially the interior of the first floor with high-value art wall paintings.
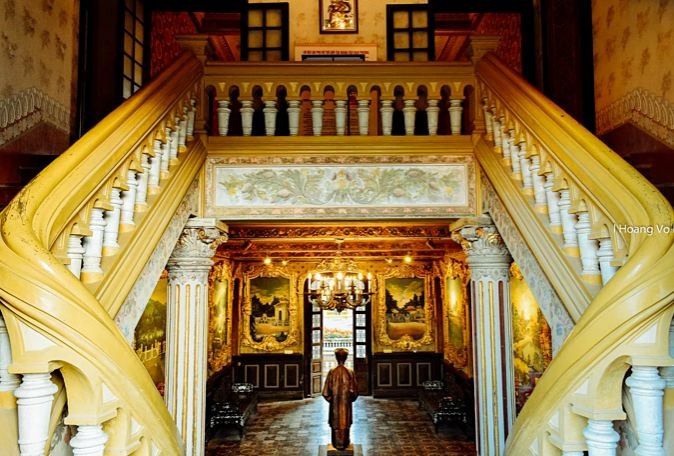 |
| The pillars and stairways feature western decorative motifs. Photo: Hoang Vo |
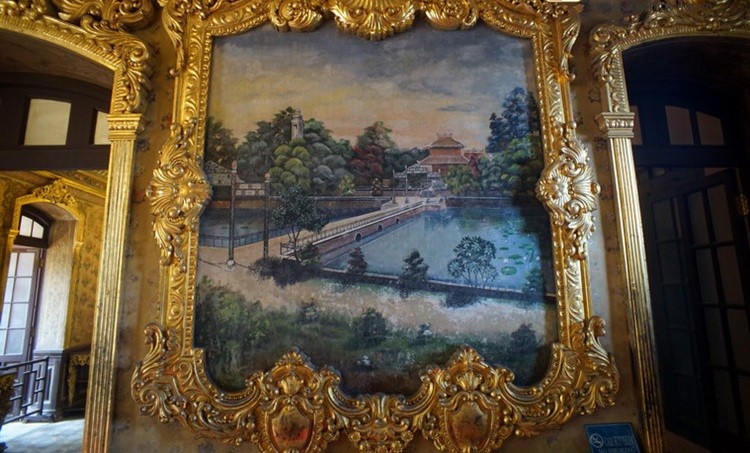 |
| At the entrance are six murals commissioned by Khai Dinh depicting the tombs of his predecessors. |
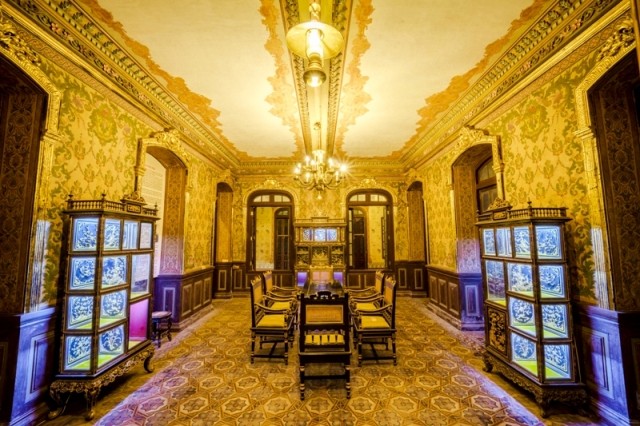 |
| Luxurious style of interior design. |
This palace was seriously downgraded, until 2001 the authority carried out the restoration and repair. Six mural paintings in Khai Tuong House, by the support of Federal Republic of Germany, was reverted in the original state and applied preservative substances to avoid environmental effects. This helps An Dinh palace recover its appearance.
Through time and damage caused by wars, the architectural and historical value of An Dinh Palace still makes many people admire.
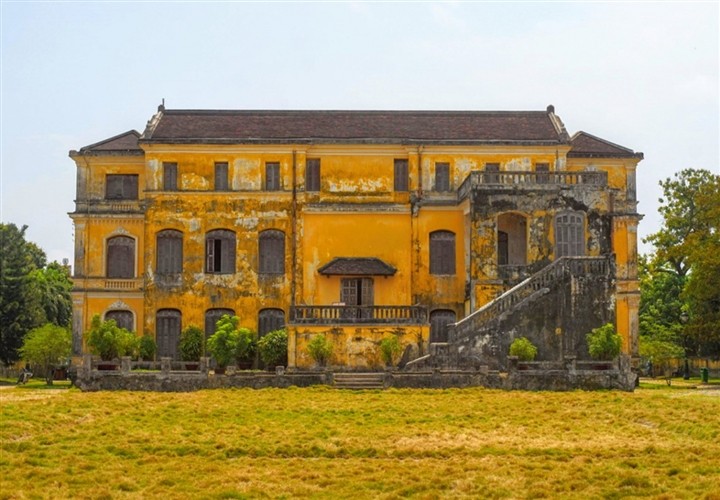 |
| The back of the house, where Cuu Tu Dai Theater once stood. |
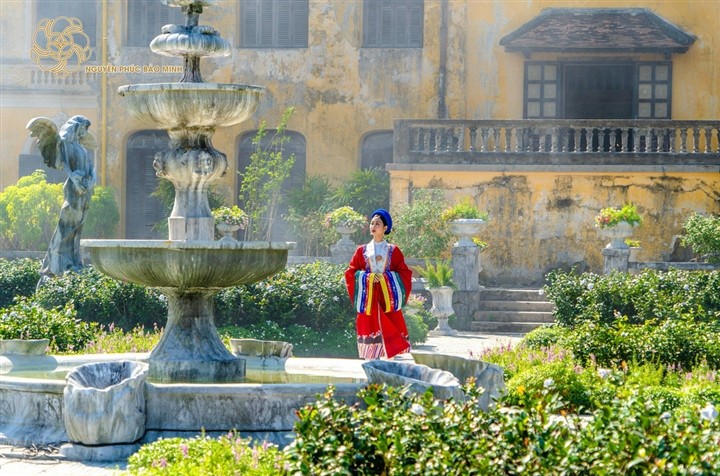 |
| An Dinh Palace, dubbed the "summer palace" of the Hue royal family. |
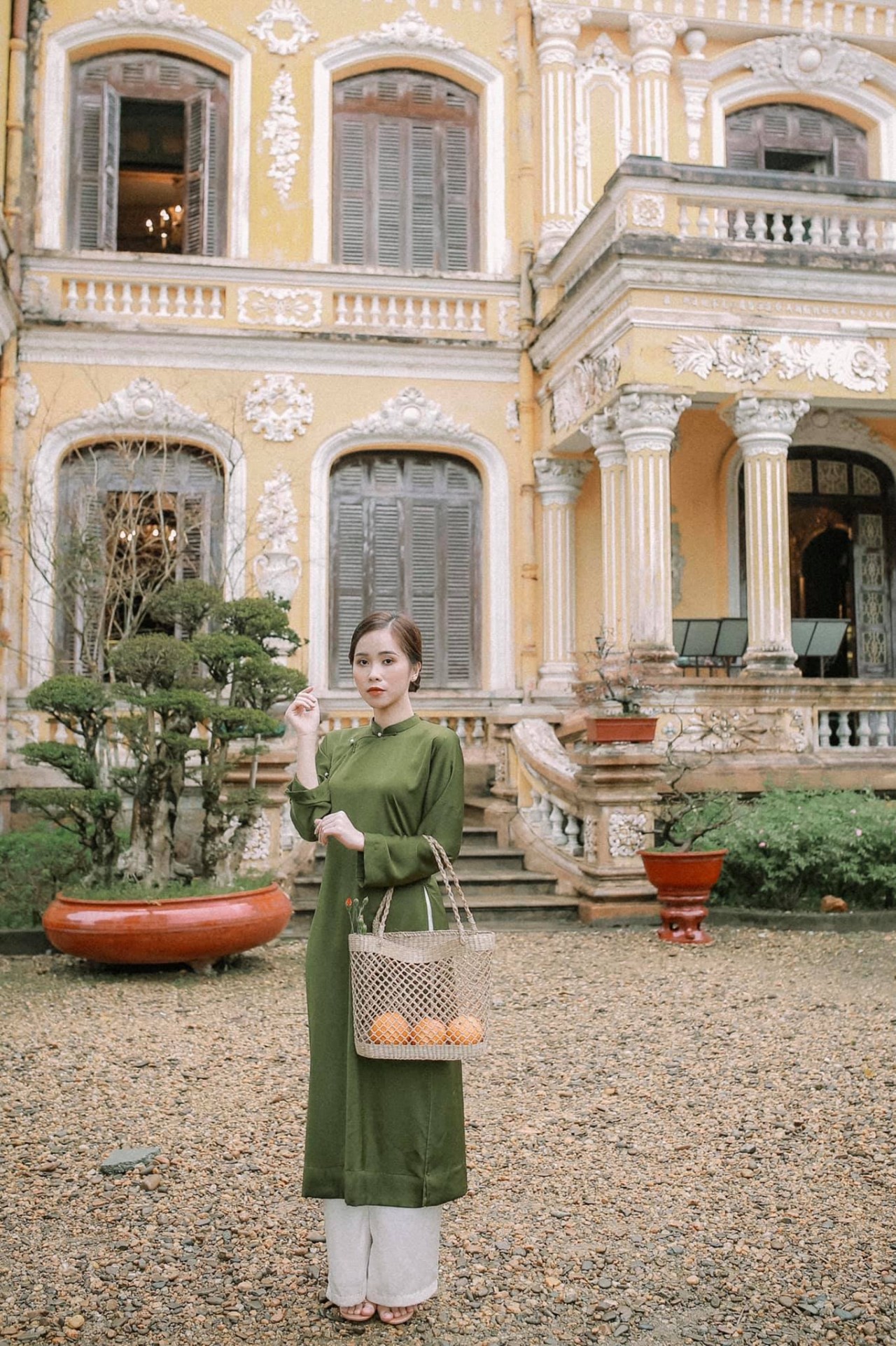 |
| It will be such a wonderful trip for tourists to explore and learn the history of An Dinh palace, Hue. Photo: Thanh Huyen |
Since 2002, An Dinh Palace has been transferred to the Hue Monuments Conservation Center for management and restoration to restore the inherent beauty of the magnificent castle. This place has been officially open to visitors and has become a destination that young people race to find.
This is how the center foster better understanding of Hue royal architecture amongst the youth, so that young people in particular, as well as the general public, gradually understand, permeate, love and cherish more and more our cultural heritage.
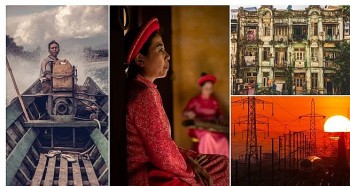 | Photo of Hue Woman Recognized at 2021 National Geographic Traveller Photo Contest This picture of a Vietnamese woman in traditional clothing was captured by Walter Monticelli and won the runner-up prize in the People category. |
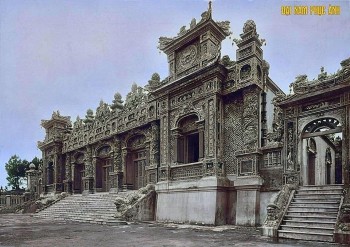 | Rare Photos of Khai Dinh Imperial Tomb Construction Explore the contrustion of Khai Dinh Tomb In Hue, Vietnam |
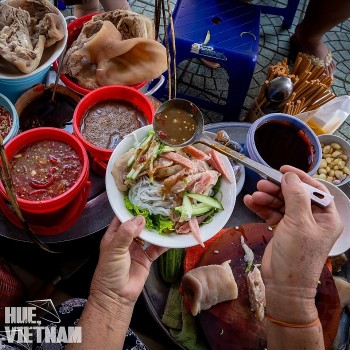 | Must-try Dishes in the Ancient Capital of Vietnam Through Photos of Local Photographer 12 yummy must-try dishes in Hue city. |
Recommended
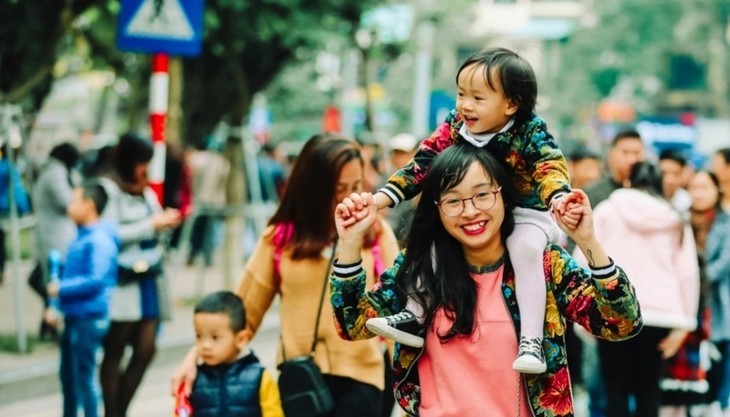 Handbook
Handbook
Vietnam Moves Up 8 Places In World Happiness Index
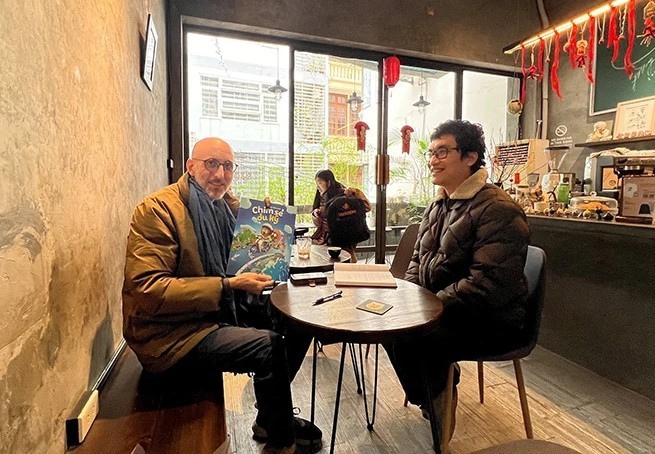 Handbook
Handbook
Travelling Vietnam Through French Artist's Children Book
 Multimedia
Multimedia
Vietnamese Turmeric Fish among Best Asian Dishes: TasteAtlas
 Handbook
Handbook
From Lost to Found: German Tourist Thanks Vietnamese Police for Returning His Bag
Popular article
 Handbook
Handbook
Prediction and Resolution for the Disasters of Humanity
 Handbook
Handbook
16 French Films To Be Shown For Free During Tet Holiday In Vietnam
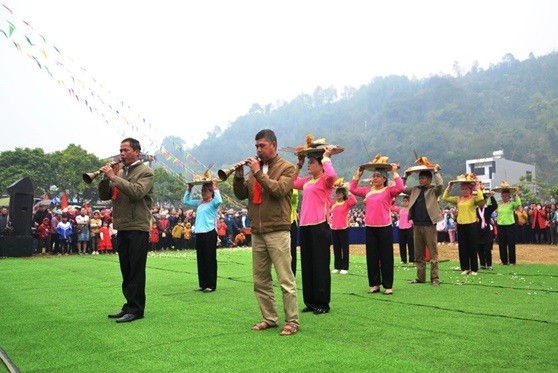 Handbook
Handbook
Unique Cultural and Religious Activities to Welcome Year of the Snake
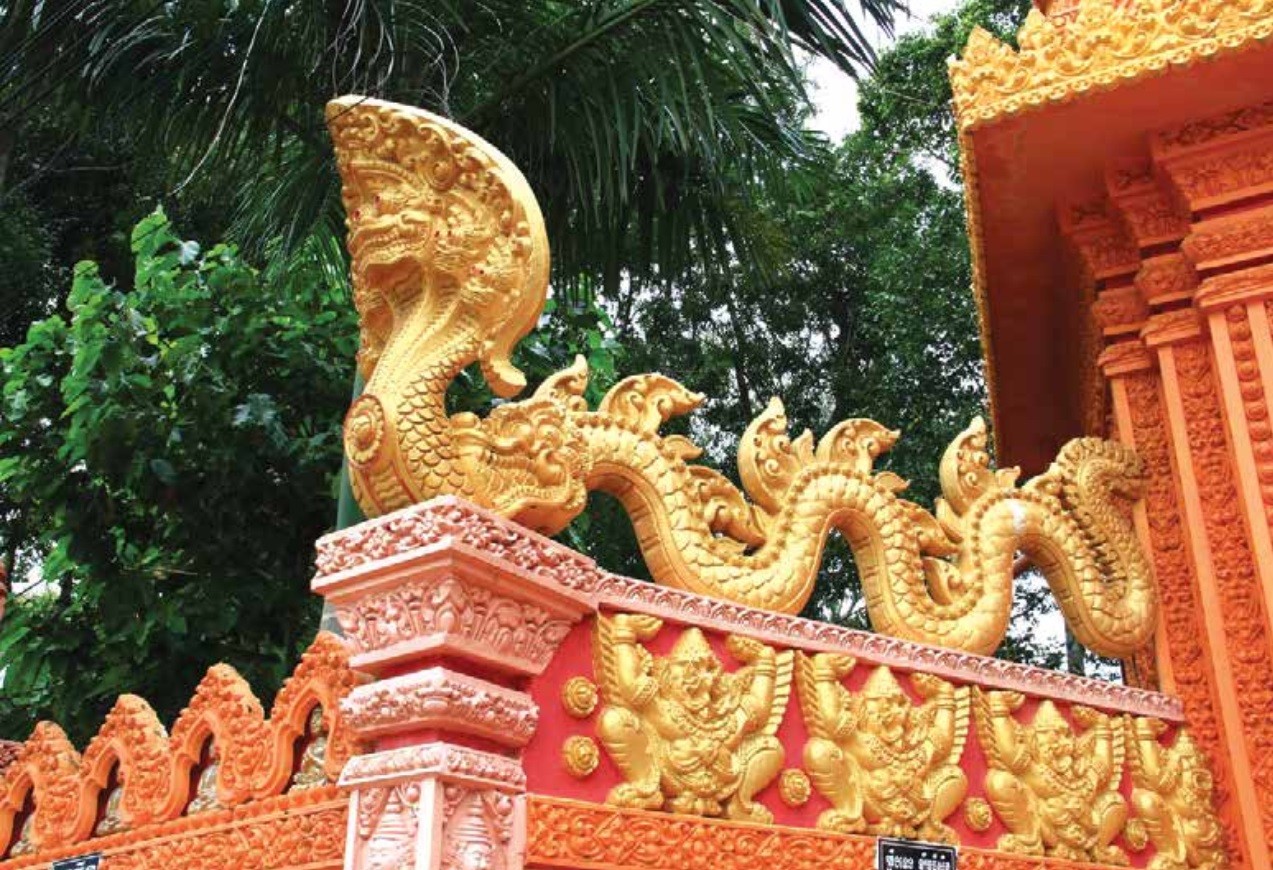 Handbook
Handbook


